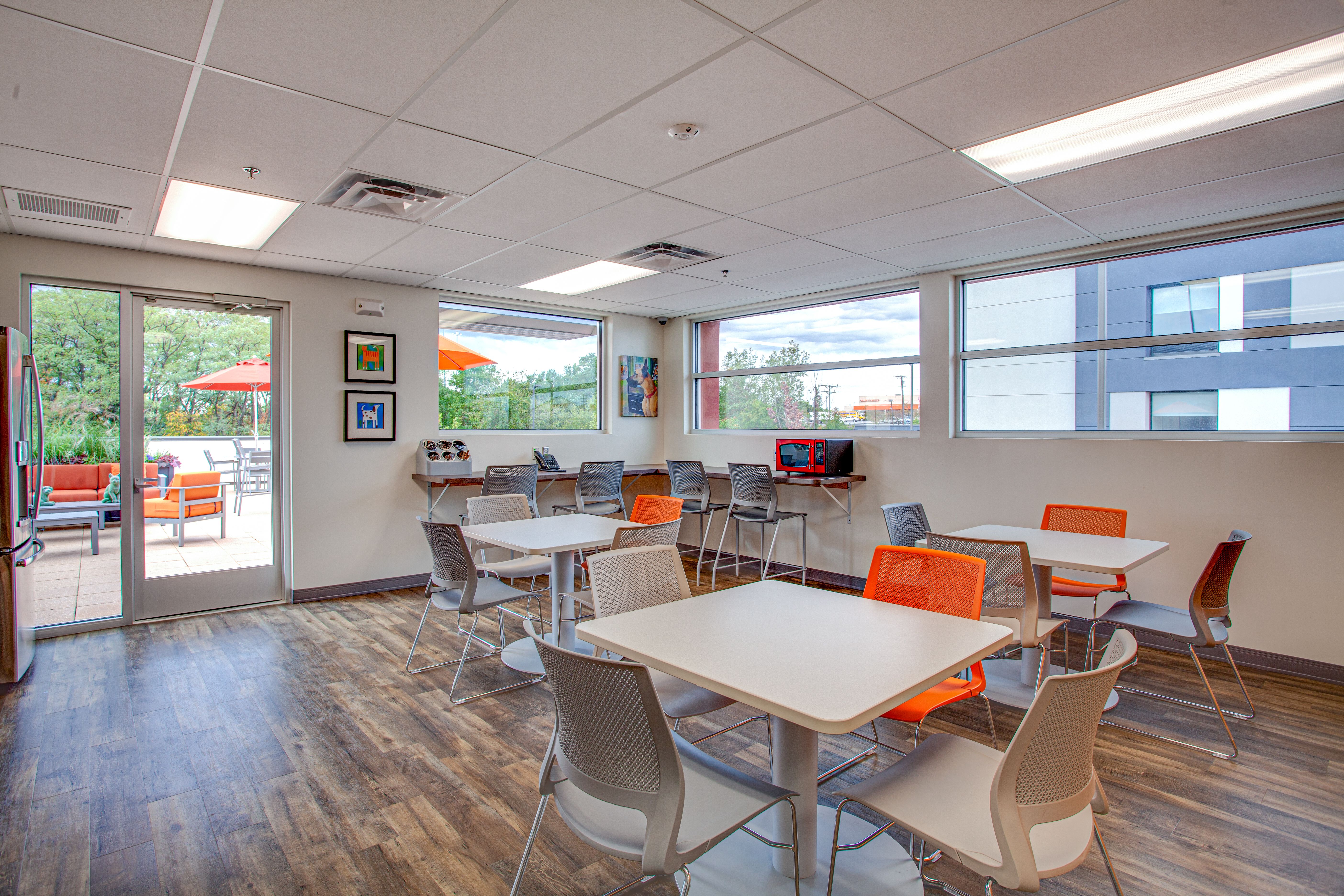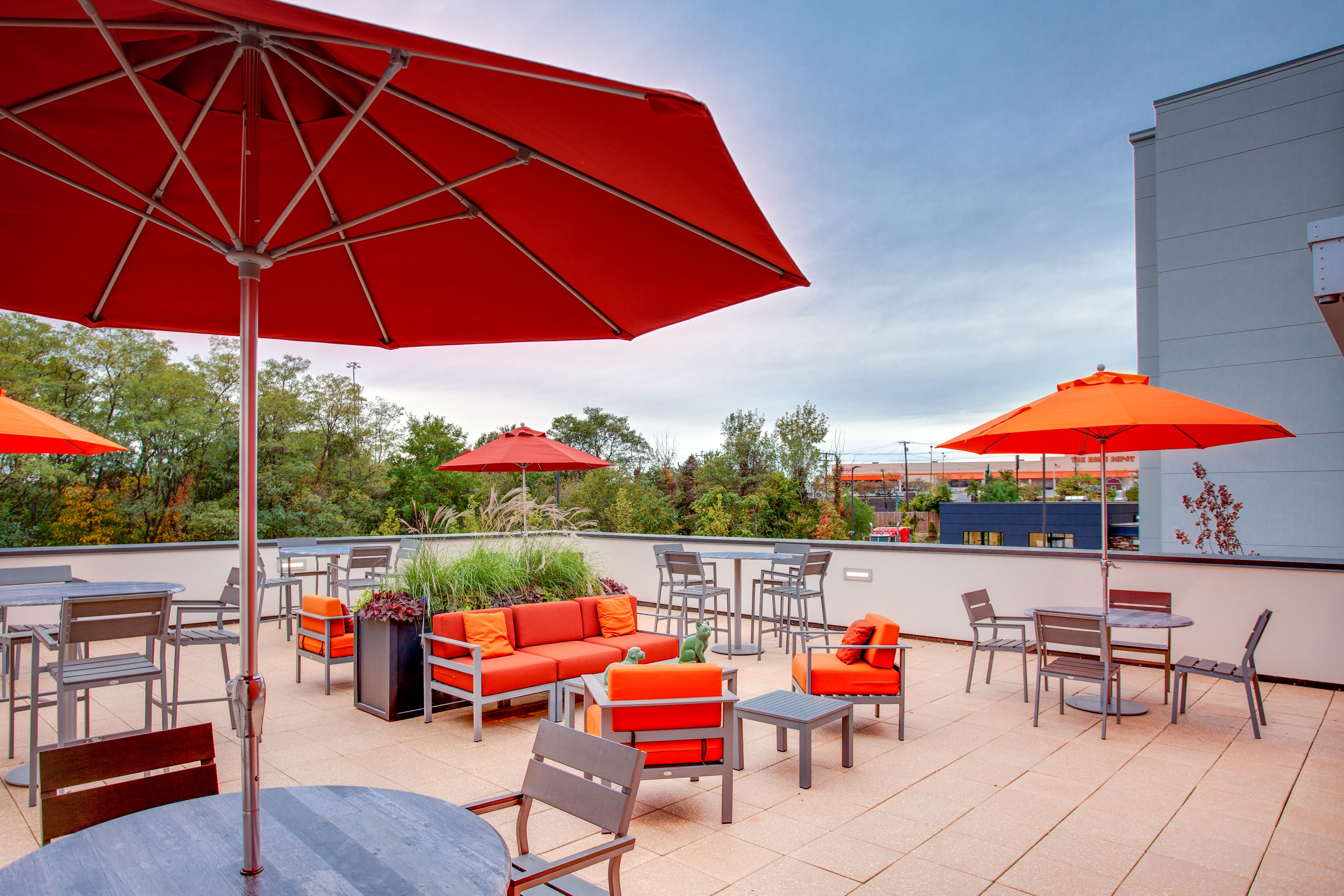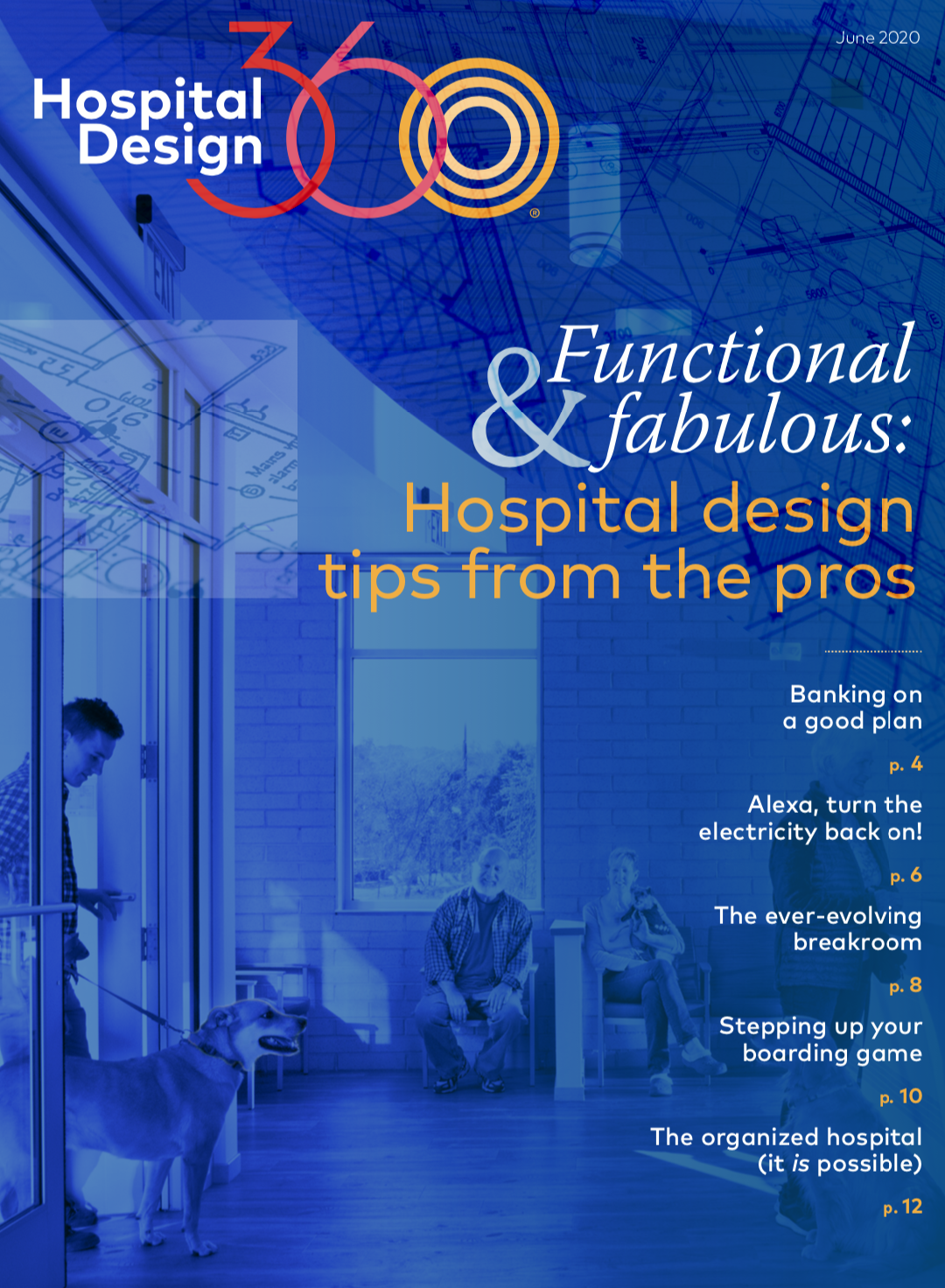The ever-evolving veterinary practice breakroom
The breakroom in your hospital can serve multiple functions, all of which lead to a more productive and enthusiastic veterinary team.
Regardless of its size, nearly every veterinary clinic we have designed in the past 10 years has incorporated some kind of breakroom, which can range from simple coffee alcoves with a counter and some stools to a full-blown lounge/cafe areas with sofas, chairs, tables, TV and a kitchen. Sized appropriately and with an additional IT infrastructure and some furniture rearranging, your breakroom can double as your staff training room.
Located appropriately, the breakroom can become a great place for collaboration by encouraging interdisciplinary discussions among staff. Its location should be near enough to the busy work centers for staff to easily pop in and out yet still be found when duty calls. A glass wall is often included to the practice’s interior to accommodate this need.
Daylight and views to the outdoors are critical to a good breakroom design. Veterinary work requires concentration and attention to detail. Natural light calms, and views of the outdoors allow the mind to decompress and rest. Adding an outside door offers opportunities for an outdoor patio for relaxation or dining that is away from the clinic yet still accessible. It might also serve as the staff entrance, allowing them some privacy when arriving and departing. In these cases, we often locate timecard logs, coat closets, smock closets and lockers in or adjacent to the lounge area.
The space should be designed for flexibility with minimal unnecessary built-ins other than kitchen appliances and countertops. Different types of seating should be considered; table height and bar height chairs and tables, sofas and even recliners can all be mixed and matched. A massage chair could be an invigorating mid-shift amenity.
At the new Eastern Animal Hospital in Baltimore, winner of a Merit Award in the 2020 Hospital Design Competition, the breakroom reached a new crescendo. The large indoor lounge features a full suite kitchen, several table and chair sets (above), and a door to the outside leads to a spacious rooftop terrace featuring several umbrella tables and planters for a true outdoor cafe experience (below).


While typically not the acoustic environment for telephone callbacks, a breakroom can function well for staff to email or text client status reports, treatment options, estimates or other information. Doing this in a relaxing lounge with a cup of coffee or tea makes for a pleasant task environment, and can result in this task getting done sooner rather than later.
The breakroom evolution has been driven further by the generational shift in the workforce and advances in available technology. Wireless connectivity is a must. Staff recruitment and retention can play heavily in favor of these kinds of amenities.
The lounge can be a real culture builder or culture reinforcer for practices. We spend considerable effort building client/practice bonding amenities. A large part of this success hinges on staff being happy and empathic in their client interactions. Keeping that staff happy and enthusiastic about the practice is a key element in that achievement.
Wayne Usiak founded BDA Architecture to specialize in the design of animal care facilities. As an expert in animal care architecture, Wayne writes articles for veterinary publications and speaks at veterinary conferences both in the U.S. and abroad.
