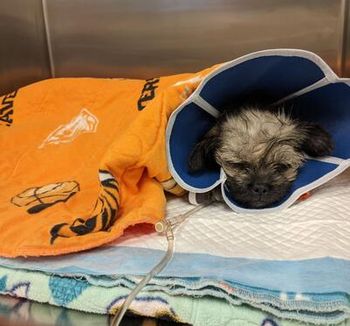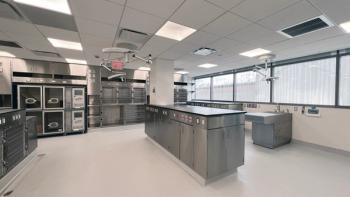
Inside the fishbowl
An open facility is more than a building design; it's a way of life at California Veterinary Specialists in Carlsbad, Calif. The doctors at this practice share space and cases in a convenient, free-flowing facility.
There's no such thing as "my case" or "your case" at California Veterinary Specialists in Carlsbad, Calif. Every doctor shares cases, information, and expertise to make sure that every patient and client receives top-notch care. So it stands to reason that when the five co-owners were designing their third facility together since 2003, they wanted a building that would reflect their no-barriers business approach.
Reception and waiting area: Storefront windows grace the waiting area, and a large bronze sculpture separates the reception and discharge areas. Recessed fixtures provide even lighting. The front desk gives receptionists visual control of the entry, exit, discharge, waiting, retail, exam, and treatment areas.
With a little time and a lot of thought, the doctors converted an existing structure into the practice's third facility, using an open space designed to foster a shared sense of community. The Veterinary Economics Hospital Design Competition judges found favor with the facility, granting the practice a 2008 Merit Award. The judges praised the doctors' use of glass throughout, great floor plan, and attention to detail.
"The fishbowl": Large windows provide visual contact between the treatment area and doctors' workstations to better integrate patient care. This airy, open room serves as the hub of the hospital.
Putting philosophy into practice
Co-owner Dr. Tim Concannon says the practice's philosophy is to be integrated across the board. "We wanted a design that would put us all in the same room at the same time so we could share cases and communicate easily," he says. "Floor plan and flow is definitely part of it, but it's also the mindset that we work under."
Floor Plan: California Veterinary Specialists
To achieve an integrated design to support the practice style, Dr. Concannon and his co-owners chose to include a feature they call "the fishbowl," a glass enclosure in the center of the practice housing the doctors' workstation within the treatment area.
Exterior: The aging painted aluminum mullion and glass entry was removed from the existing building and replaced with a new storefront, allowing more natural light into the waiting area. An outdoor patio area was also enclosed to create a larger, more striking reception area.
"This is my favorite feature," says Dr. Concannon. "I love being able to see everything going on around me. Even now, as I sit here, I can see our oncologist examining a patient and signaling a surgeon and a radiologist to get their opinions on what to do. Our design now supports our collaborative approach to medicine. It essentially puts us all in the same room at the same time."
CT scan: The CT room, which features full lead shielding, was strategically placed in a corner of the hospital near the radiation therapy and nuclear medicine areas to allow for smoother traffic flow and to minimize congestion.
- With the new facility came a smoother flow from surgery to recovery and from surgery to radiology. "Each time we've built we've kept a lot of our old ideas but scaled them e pink and tacky, and his capillary refill time is about three seconds.
- No nasal or ocular discharge is noted.
- Thoracic auscultation reveals no abnormalities. No pulse deficits are identified.
- His abdomen is tense but doesn't appear to be painful on palpation.
- He has a BCS of 5/9 and a normal coat.
- The remainder of examination findings are unremarkable.
<<
Newsletter
From exam room tips to practice management insights, get trusted veterinary news delivered straight to your inbox—subscribe to dvm360.





