Make the leap; build your dream facility
Baby steps won't get you the facility of your dreams, these doctors say. Take the plunge, anticipate your future needs, and center the entire plan on your practice mission.
If you're going to build a new veterinary hospital, look at it like skydiving," says Dr. Kate Knutson, co-owner of Pet Crossing Animal Hospital and Dental Clinic in Bloomington, Minn. "It's normal to feel nervous about taking on an adventure like this. When jumping from a plane, you can't take baby steps. You just have to leap. The same goes for building a hospital.
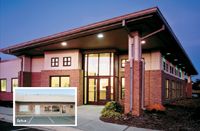
Pet Crossing Animal Hospital and Dental Clinic
"You go ahead, develop a plan, hope the main chute opens, and have a reserve in case it doesn't. The reserve chute in our building process was putting experts in charge of the details of the project. If you have the right people behind you, the jump becomes an acceptable risk. "
And what a leap it was: Dr. Knutson and co-owner Dr. Steve Barghusen went from a six-room, 880-square-foot facility, where they'd practiced for six years, to a 7,500-square-foot facility, with room to expand to 11,200 square feet. The parachute opened, offering a perfect landing-and winning the facility a Merit Award in the 2004 Veterinary Economics Hospital Design Competition.
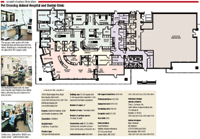
Award-winning floor plan
Building pockets of activity
"We wanted to separate the various activities that occur in the hospital, and yet maintain a friendly, cohesive feeling," says Dr. Knutson. And it was key that the design help the team achieve its commitment to providing high-quality service through education and attention to comfort and by offering advanced diagnostic and treatment modalities, Dr. Barghusen says.
To achieve these goals the doctors asked architect Tony Cochrane, AIA, a principal with Gates Hafen Cochrane/Animal Arts, to design a plan that provides "pockets of activity." The facility achieves this feeling by incorporating separate inpatient and outpatient areas. The outpatient area includes four exam rooms and its own treatment and ward area. "This approach allows us to perform minor procedures without having to take pets to the busy inpatient area," says Dr. Knutson. "Similarly, the inpatient area has its own admitting exam room and treatment and ICU area, and enjoys easy access to the dentistry, surgery, and radiology facilities."
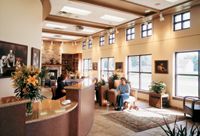
Clients and their pets enter the hospital through a glass vestibule. Greeters stand just inside to help with their pets. Behind the greeters, a curved wall hides a phone answering and file storage room.
Another key goal: a design that facilitates education. "You can't provide high-quality care if you don't educate yourselves, your staff members, and your clients," Dr. Barghusen says. Accordingly, the reception area, another pocket of activity, accommodates 63 seats and features a built-in screen for larger training meetings, including a dental lecture series the practice hosts for area veterinarians. They store the chairs and tables in a closet near the dog run area. The solarium seats 15 for small lectures and roundtables and the consultation room can hold 10 people for smaller events such as dental radiograph training.
"One of our client service team members says that when we design our next hospital, we'll put dentistry in the middle and everything else will revolve around it, because we're so dedicated to dentistry," says Dr. Knutson. As things stand, Dr. Knutson can work in her pocket of activity-the dental suite-with her dedicated support team members there to help, while Dr. Barghusen does surgery, and an associate sees appointments.
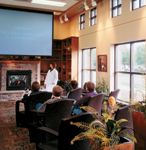
The lobby features seating for 63 people and a pull-down screen to offer continuing education for clients, staff members, and colleagues.
"With dedicated space and team members, we don't have to worry about getting in each other's way," says Dr. Knutson. "We're not working differently than we did in our old facility, but now we have room to spread out."
Anticipating growing pains
The nine months before the move was even tighter than normal because the team hired and trained four new staff members. "We wanted to be ready to hit the ground running at the new practice," says Dr. Knutson. "Yes, we were very crowded for a while, but it was nice that we didn't need to train new staff members during the transition."
When moving day came, the team kept working until the last possible moment. "Our associate performed exams until the moving trucks arrived. He said, 'Can't you at least leave me an otoscope?' " recalls Dr. Knutson. "I performed my last dental at 12 p.m., and they moved my dental lab at 12:15 p.m."
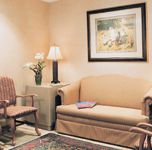
The consultation and grieving room features home-like decor, providing a comfortable atmosphere to visit sick patients and discuss difficult topics.
The transition to a new facility-one nearly nine times the size of the building the team was used to practicing in-wasn't completely smooth. The phone systems worked intermittently, at best, for the first two weeks, so staff members relied on cell phones for a while. And the computer system crashed continually for the first six months. Luckily, staff members had the foresight to make copies of appointment schedules and other necessary documents to get them through the first few weeks after the move.
The biggest change? "Getting used to not having the people you need to speak with right behind you, as they were in the old building," says Dr. Barghusen. "We definitely had to learn to use the intercom. Now we're more comfortable stationing people throughout the hospital to do certain tasks, knowing we can track them down if we need to."
Although the extra room was welcome, the practice owners say team members didn't immediately take advantage of the space because they were so used to working in tighter quarters. "We were always packed tightly together in the old building," says Dr. Knutson. "When we finally had room to spread out, we took a few months to do so." Dr. Barghusen says everyone eventually became more comfortable using the intercoms and phone system and knowing who was working in which area on any given day.
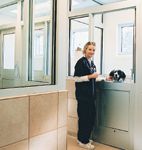
The dog suites feature tile on the bottom three feet of the wall, with aluminum storefront windows above. Dutch doors allow check ins while preventing escapes.
What would these practice owners change about their practice? "I wish we could take a bit of space away from our pack and prep area and add a bit to the dental suite, which tends to get congested on our busy days," Dr. Knutson says.
Otherwise, the doctors are blissfully happy with their new space. And they chalk much of that happiness up to hiring people they trusted and then leaving them to do their job. "The way we figure it, if you pay an architect to design the facility, your job is to step aside and let him or her work," says Dr. Knutson.
Dr. Barghusen adds, "We were fortunate to find design and construction experts who do their jobs well. It would have cost more in the long run for us to sit on their shoulders and monitor every step. The best thing we could do was to keep working during the construction process to pay for the new facility."
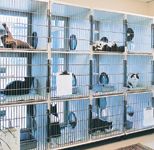
The cat room features glass-faced floor-to-ceiling condos that look into the solarium. Staff members spend one-on-one time with patients in this comfy play area.
Editors' note: Preparing to build? For more tips, photos, floor plans, and articles-or to get an application for the 2005 Hospital Design Competition-visit www.HospitalDesign.net.