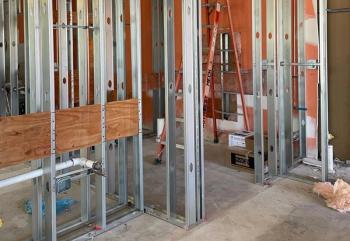
Preserving English history
When Dr. Marcel Florax set out to find a new practice site, he knew that not just any property would do. He wanted the flavor of his hospital to shine through. A 3,500-square-foot barn from the mid-1800s ended up being the perfect home for his 150-year-old practice--one of the oldest in England.
By Carolyn Chapman, special assignments editor
When Dr. Marcel Florax set out to find a new practice site, he knew that not just any property would do. He wanted the flavor of his hospital to shine through. A 3,500-square-foot barn from the mid-1800s ended up being the perfect home for his 150-year-old practice--one of the oldest in England.
Judges of Veterinary Economics' 2001 Hospital Design Competition awarded Anchorage Barn Veterinary Clinic a special Renovation Award. "I like the idea of reusing a historical structure," lauded one judge. "They used an existing structure creatively, and it's nice that the arrangement produced new jobs," another said.
Saving the past
Dr. Florax calls Holland home; his wife, Dr. Diana Florax, an equine veterinarian, hails from Belgium. They migrated to England, ironically, because Dr. Florax didn't aspire to be a solo practitioner, as was customary in his home country. "I didn't want to be on call all the time," says the 1989 Gent Belgium graduate. The couple settled in East Rudham, a small village 10 miles from the coast in southeast England. Dr. Florax started as an associate, and his wife set up shop with Dr. Euan Curnow.
In 1997, Dr. Florax decided solo practice was, after all, the ideal solution and bought East Rudham Veterinary Center from his retiring colleague. Under Dr. Florax's leadership, the practice soon outgrew the 900-square-foot converted house.
He found the solution just 400 yards from his clinic: a centuries-old barn that sat dormant on 11 acres of farmland for more than 25 years. Dr. Florax bought the barn with help from the East of England Development Agency, which gave him a $54,000 grant to renovate the crumbling artifact and create local construction jobs.
For example, Dr. Florax turned to a local builder who specializes in converting old barns into holiday cottages. A local blacksmith built reinforced doors for the equine portion of the hospital. And Dr. Florax hired architect Peter Strudwick, of Sheringham, Norfolk, to gut the barn and create a modern facility. Strudwick saved most of the roof and walls, and he says the final plan worked well with the allotted space.
Initially, Dr. Florax planned to use the entire facility for his small animal practice. However, Dr. Diana Florax and her partner, Dr. Curnow, also wanted better quarters for their equine practice. So Strudwick devoted 60 percent of the plan to the small animal clinic and 40 percent to the equine practice.
The development agency allowed few alterations to the exterior structure, so Strudwick limited additions to an entry hall and a laundry room on the east wing, which added 300 square feet. Creating pitched-roof elevations on the equine side maintains the original roofline yet accommodates taller horses.
On the north side, a friend created a Japanese garden adorned with an old water pump found during reconstruction. But the salute to the past doesn't end with the conservation of artifacts. To reflect the history of the facility and the new start for his practice, Dr. Florax changed the practice's name to Anchorage Barn Veterinary Clinic.
A unique plan
Inside, a modern facility surprises clients who remember the formerly derelict structure. Dr. Florax chose soft green hues in the reception area and blue and yellow in the exam rooms and used complementary Belgian porcelain tiles to provide an easy-to-clean, durable surface. A staff lounge sits near the front between the pharmacy and reception area. Two large exam rooms line the east wing. A consultation room sits at the end of the hall--an idea Dr. Florax says he borrowed from U.S. colleagues.
The treatment area, which sits off the corridor between the reception area and the exam rooms, also houses separate cat and dog wards and isolation. And the modern surgery suite nearby features windows overlooking the surrounding fields. The small animal and equine practices share a lab, radiograph unit, and reception area.
The back of the hospital serves the equine practice and houses a separate pharmacy, stable, feed room, and office. And all equine rooms open to the brick exercise courtyard, where the equine doctors use a trotting circle for lameness evaluations.
Kerosene heat and a natural breeze in the summer keep the hospital comfortable. "With 1 1/2-foot-thick walls and a dry climate, I don't need air conditioning," Dr. Florax says. Actively scavenged air and floor drains in working areas minimize odor.
The queen agrees
Clients flock to this rural conversation piece for its clean, odor-free environment. "Veterinary care in England is exceptional, but facilities often aren't," Dr. Florax says. Many doctors use converted houses like his former facility. "Many colleagues thought I was crazy creating such a large practice," he says.
But the new hospital impresses clients, including Queen Mother Elizabeth. While she has never visited the clinic, her working dogs and racehorses are regulars. And Dr. Florax continues to bask in the glory of his new clinic. "I'm happy I could preserve part of the barn's original purpose and blend the past with the future," he says. "This was a once-in-a-lifetime experience."
July 2001 Veterinary Economics
Newsletter
From exam room tips to practice management insights, get trusted veterinary news delivered straight to your inbox—subscribe to dvm360.






