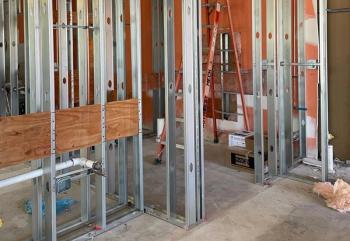
A specialty showcase
Converting a 7,200-square-foot shell into a high-tech surgical hospital required skill, patience, and compromise from the six owners of Veterinary Surgical Associates in Concord, Calif. The resulting clinic took home a Best Specialty Hospital Award--a new category in the Veterinary Economics 2001 Hospital Design Competition.
By Carolyn Chapman, special assignments editor
Converting a 7,200-square-foot shell into a high-tech surgical hospital required skill, patience, and compromise from the six owners of Veterinary Surgical Associates in Concord, Calif. The resulting clinic took home a Best Specialty Hospital Award--a new category in the Veterinary Economics 2001 Hospital Design Competition.
"This is a well-organized plan with a great reception and waiting area," remarked one competition judge. Another applauded the interior colors and materials, and a third praised the excellent surgical prep area.
A hospital takes shape
More than nine years ago, Dr. Dwight Gaudet merged his mobile surgical practice with Dr. Jeffery Todoroff's surgical practice, which leased space during the day from the Contra Costa Veterinary Emergency Clinic in Concord, Calif. Together, Drs. Gaudet and Todoroff formed Veterinary Surgical Associates. The two dreamed of a six-surgeon practice, which seemed lofty at the time. Nine years later, they hired their 10th surgeon.
The doctors knew the 3,600-square-foot, 25-year-old emergency facility limited the scope of medical care they could offer. So the parties agreed it was time to split up. "The facility functioned well as an emergency clinic, but changes in hospital design--and especially the need for additional space--prompted us to create our own space," says Dr. Gaudet, a 1979 Purdue graduate.
The surgical and emergency practices share many cases, so maintaining proximity to the emergency clinic seemed natural for Drs. Gaudet and Todoroff. So the surgeons leased half of a 16,000-square-foot office building that sat just across the parking lot. The doctors weren't concerned that the hospital's entrance faced away from the street because their all-referral caseload made visibility less of a priority. The partners also leased 800 square feet in a different part of the building to serve as a supply and receiving area.
A confined expansion
The doctors interviewed several architectural firms that specialize in veterinary design and chose Dan Chapel, AIA, principal of Chapel and Associates in Little Rock, Ark., to serve as their design consultant. The partners showed Chapel several ideas and he created a workable plan. His challenge was to confine the doctors' dreams to the facility's existing walls. "Some rooms are 10 or 20 square feet smaller than our ideal because we needed to shoehorn them into the established building space," Dr. Gaudet says. With the plan set, the doctors hired local architect Chris Gilman, of Kent-Gilman Architects in Lafayette, Calif., to manage the project.
Chapel's design added a lower roofline and contoured cement planters to direct clients to the entrance. An entryway ramp accommodates handicapped clients and patients that arrive on gurneys.
In the reception area, such details as wood accents, warm-hued ceramic tiles, and a wall-hanging fountain featuring an engraved veterinary caduceus set the tone for the high-quality care and service the hospital team strives to offer. "We wanted to create a serene environment because pet owners often feel distressed about their pets' health when they visit," Dr. Gaudet says.
This specialty hospital differs from a traditional practice in several ways. For example, client service coordinators use a large room off the reception area for calling and faxing clients and referring doctors. In exam rooms, tables feature cutouts for doctors' rolling stools. Radiograph viewers in all rooms help doctors explain surgical procedures. The facility also features a special procedures room where doctors will soon perform such diagnostics as ultrasonography and endoscopy. For now, this room serves as a fifth exam room.
A window in the doctors' station at the helm of the treatment area keeps doctors near patients yet offers a quiet place to take phone calls or update medical records. And the treatment area functions as a large surgical prep area rather than a more traditional workroom, Dr. Gaudet explains. Located off treatment, the large pack/prep and sterilization area serves two surgery suites and sterilizes instruments for mobile procedures. The spacious radiology suite includes two tables that are both equipped with wall-mounted anesthesia machines to prevent patient back-up.
Cages along the treatment wall allow continuous monitoring. Because most patients have serious illnesses or are perioperatively sedated, noise isn't a major problem. The hospital rarely handles infectious cases, which eliminates the need for isolation. Six environmental zones keep the two-story building comfortable and odor-free.
Upstairs, individual offices give each veterinarian privacy. And a quiet room offers clients a relaxing place to wait during a pet's operation or to attend a pet's euthanasia in a home-like setting. A large conference room houses meetings and continuing-education discussions for referring doctors. And eventually, an adjoining telemedicine room will allow for Internet access.
"This building represents our dedication to high-quality construction and high-quality medicine," says Dr. Gaudet. "We believe our environment reflects the work we do, and the work we do reflects our environment."
Carolyn Chapman, a former Veterinary Economics associate editor, is a freelance writer in Liberty, Mo.
June 2001 Veterinary Economics
Newsletter
From exam room tips to practice management insights, get trusted veterinary news delivered straight to your inbox—subscribe to dvm360.




