Spurring growth with a two-phase project
After 34 years in an outdated building, this doctor decided to match the facility to the level of medicine he practiced. The result: Business doubled.
Some businesses conduct surveys, study the community, and agonize over whether it's time to build a new facility. For Dr. Robert Buzzetti, the answer was simple: When clients had to wait outside the facility, it was time to build.
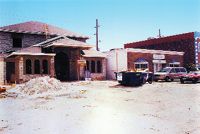
The half-way mark
Since 1977, Dr. Buzzetti had worked out of a veterinary facility built in 1968. The 2,400-square-foot building sported only five runs and three exam rooms to support three doctors. "It was easy to see that this formula didn't work well," Dr. Buzzetti says. So he built the 7,325-square-foot Imperial Point Animal Hospital in Ft. Lauderdale, Fla.—and won a Merit Award in the 2004 Veterinary Economics Hospital Design Competition.
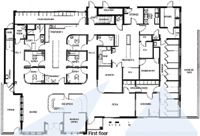
Showcasing good medicine
"I wanted a modern facility that would be architecturally pleasing to clients, but would look and feel like a home at the same time," says Dr. Buzzetti. "In the past, our practice facility and our level of medicine didn't match; I wanted to achieve that unity."
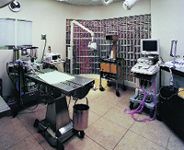
The surgery suite features glass-block windows that look into the retail and waiting areas, enhancing the open feel Dr. Buzzetti wanted.
To get the ball rolling, Dr. Buzzetti and his architect, Mike Sanchez of MS Architects in Ft. Lauderdale, chose a two-phase construction process: They'd build the first half of the new building while working in the old facility. Then they'd move into the finished half, demolish the old building, and finish the other side. Dr. Buzzetti also rented space from a business neighbor for overflow during construction. To speed the building process, they used pre-fabricated concrete slabs that were placed by a crane to form the foundation of the building.
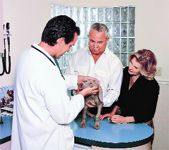
Large windows in exam room doors that lead to the lab let clients see the outpatient area, the lab equipment, and the cat condos. Two exam rooms also feature glass-block windows.
The first phase of the hospital contained a new entrance, waiting and reception areas, six exam rooms, a pharmacy, a lab, a treatment area, and a cat condo area that during construction housed all of the animals. Dr. Buzzetti also included a 1,638-square-foot doctor's apartment with two bedrooms on the second floor.
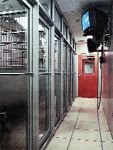
Pampered pooches enjoy watching "Animal Planet" from their floor-to-ceiling glass-walled runs. The completely sealed runs offer better odor control, Dr. Buzzetti says. And the boarding area features an enclosed and partially covered exercise area with two runs.
The practice moved into the newly finished side, while phase two got under way. This phase added a retail area adjacent to the reception area, a second treatment area, storage, a pack room, a surgery suite, radiography, two ICUs, a food preparation area, a laundry room, bathing facilities, kennel runs, and a grooming area. The second phase also included second-floor additions of three offices, a conference room, an employee lounge, and an open terrace with access from the doctor's apartment, two offices, and the conference room.
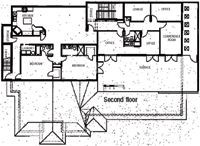
"I told the architect what I wanted to include in the new practice, and he showed me a basic floor plan he'd created," says Dr. Buzzetti. "Together we changed the plan until it fit my needs, and I'm pleased with what we came up with together."
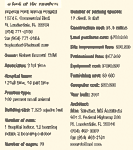
A look at the numbers
To refine the plan, Dr. Buzzetti asked the architect to use rounded corners, which don't catch leashes. And he enlarged the exam rooms. "Our biggest challenge was fitting everything I wanted into a limited space," says Dr. Buzzetti. "We managed to do that, but one person quipped that our new building looks like we slid it onto the lot with a spatula."
To make clients even more comfortable with the care Dr. Buzzetti and his team provide, he used glass throughout the hospital—offering clients a view into all areas of the practice. "We have windows everywhere," he says. "For example, the exam room doors that lead to the treatment area have large windows in them so our clients can see that we haven't forgotten them. And the large window in our grooming room highlights our services to clients while they wait in the reception area. That's better than any advertisement we could buy. We also used glass block to accentuate the open plan and to highlight the curve in two of the exam rooms."
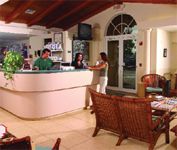
The vaulted wood ceiling and access to the outdoor courtyard give the reception area a homey look that's in keeping with the south Florida location. Clients enjoy access to cable TV and to an espresso bar.
Surviving hurricane seasons
Living in Florida brought its own considerations when building. To safeguard his investment, not to mention his clients, staff members, and patients, Dr. Buzzetti insisted on installing hurricane glass throughout the practice, which in the long run was $6,000 cheaper than regular glass and shutters, which many businesses in the area use. He also used poured concrete, and concrete block and stucco (CBS) construction for safety.
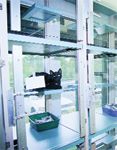
Boarded cats eat better and play more while watching birds flying about in the aviary situated behind the four-sided glass cat condos.
Luckily, Imperial Point Animal Hospital wasn't affected by the hurricanes this year. Unfortunately, another practice Dr. Buzzetti owns in Delray, Fla., was closed for 12 days because of the weather.

Coral columns add detail to the windows in the business office that overlook the front parking lot, alerting staff members to arriving clients.
Seeing the project to the finish
The project, which Dr. Buzzetti had researched and planned for 12 years, finally came to a close in January 2001. He expected to have more space and a nicer facility. "What I didn't expect was the immediate, dramatic increase in clients," he says. "We've doubled our business in the last three-and-a-half years. I guess I should have been prepared for that, since we're located on a major road in an upscale neighborhood."

An investment that helps spread the word
Since opening, Dr. Buzzetti has hired eight more staff members. And to ease team member communication, which had been easy in the smaller facility, he bought walkie-talkies. "Our first month was disorganized, but we were so happy to be in the new facility," he says. "We quickly settled in. The most fun of all for me was driving down the road at night, seeing the practice with all its lights on, and thinking, 'We did it!' " ?
Editor's note: We'd like to thank the practices that entered the 2005 Veterinary Economics Hospital Design Competition. See the winner in the March 2005 issue.
Sarah A. Moser is a freelance writer in Olathe, Kan. Please send questions or comments to ve@advanstar.com.