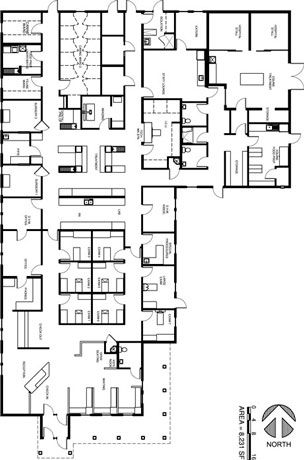A tale of two veterinary hospitals
Equine and small animal blend together in this big barn.
Next >
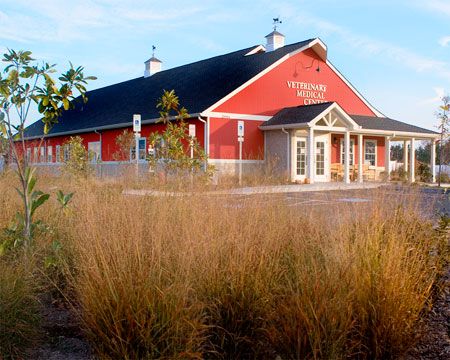
The big red barn is a fixture in this community.
For 30 years, residents of Easton, Md., recognized the big red barn in town as Veterinary Medical Center, a practice that blends large animal and companion animal care. So when Drs. Elizabeth Callahan, DACT, DABVP, and Dean Tyson approached their architect to design a new mixed animal facility, they asked for the same-but with a more modern interior.
The doctors had a specific plan in mind to seamlessly blend their practice. “We included a set of double doors between the equine and companion animal practice areas,” says Dr. Tyson. “That way when horses came in, they wouldn't bring flies in with them. That feature made a big difference.” Dr. Callahan chose a functional area with a minimum of wasted space. Lots of stainless steel makes cleaning easy, and a well-thought-out plan keeps equine clients and companion animal clients separate.
To blend the parts of the hospital, the doctors arranged so equine clients could check in by calling the practice and then just drive around to the back. “Horse owners don't want to back up their trailers, so we made a separate drive-through area for them that allows them to circle the practice,” she says. “Companion animal clients never cross paths with equine trailers, making their visit easier.”
Photos by Carl Rulis
Exam room
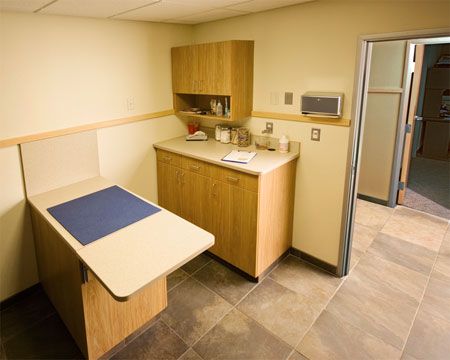
The practice has eight exam rooms of varying sizes and features, including a standard exam table, a large exam room with a lift table, and a consultation room.
A look at the numbers:
Owners: Elizabeth Callahan, DVM, DACT, DABVP,
and Dean Tyson, DVM
Associates: 3 full-time, 2 part-time
Hospital team: 12 full-time, 9 part-time
Practice style: 80 percent small animal
20 percent large animal
Building size: 8,217 square feet
Construction: $1.8 million (building only)
Site improvement: $349,940
Professional fees: $184,992
Equipment: $100,890
Furnishings: $6,900
Computers: $24,000
Year built: 2010
Primary architect:
Doug Gallagher
BDA Architecture
Reception
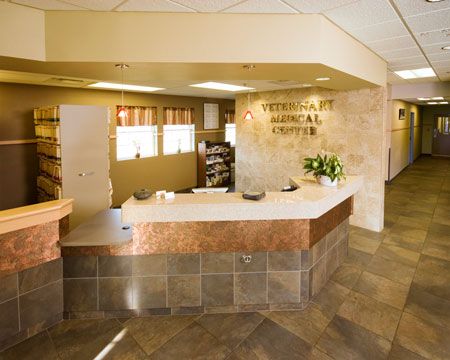
The reception area features warm colors, fixed bench seating and a recessed scale off the reception desk.
Equine area
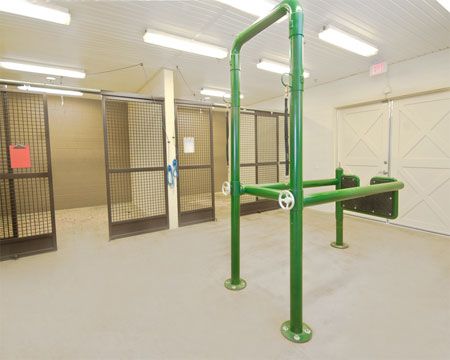
This spacious equine area gives staff members plenty of room to treat large animal patients.
Treatment area
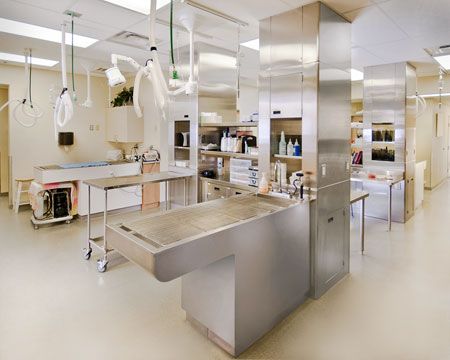
Special features in the treatment area include visual access to ICU, which is glassed in, with a tech monitoring station that can see all of the ICU; two wet sinks; and a docking station that allows patients to be prepped outside surgery at the treatment islands and rolled in on the same gurney.
Ward
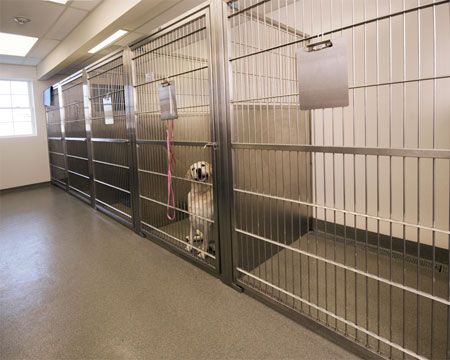
The hospital features 14 hospital indoor runs for canine patients.
Back of building

The rear of the building features a drive-through parking lot for equine clients.
Comfort/consultation room
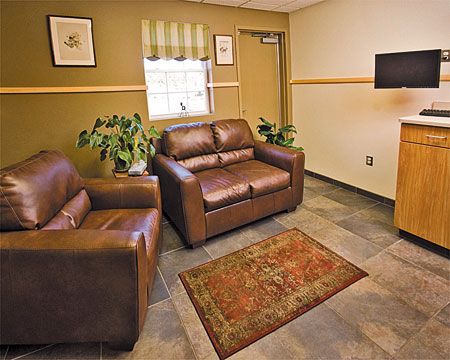
The comfort/consultation room is perfect for intimate talks with clients.
Lab/pharmacy
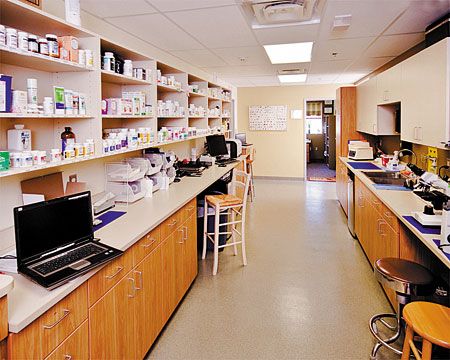
Plenty of counter areas for lab equipment, storage closet for equine dispensing items and different height counters for standing, sitting and working at computers.
Sitting area
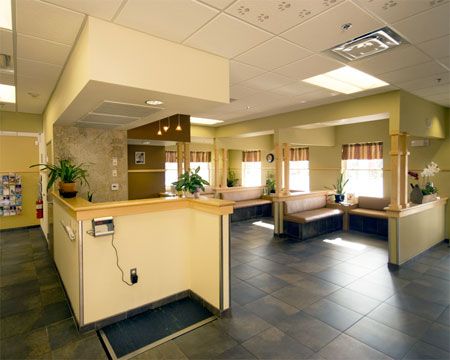
Paw prints on the ceiling tiles of the client waiting area add a touch of whimsy, a feature the practice owners say veterinary clients love.
Click here to enlarge floor plan
