Treating pets like people
The doctors spent years gathering recommendations from staff members and clients and noting desirable details in other veterinary and human hospitals. Yet the key reason for building a new facility was simply the need for more space, says Dr. Thomas Lassiter, hospital director and co-owner of Arboretum View Animal Hospital in Downers Grove, Ill.
The doctors spent years gathering recommendations from staff members and clients and noting desirable details in other veterinary and human hospitals. Yet the key reason for building a new facility was simply the need for more space, says Dr. Thomas Lassiter, hospital director and co-owner of Arboretum View Animal Hospital in Downers Grove, Ill.
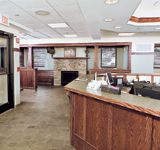
A stone fireplace in the prairie-style inglenook warms clients and pets on winter days. The waiting room and reception area are designed to make clients feel at home and to blend in with the natural theme the name of the hospital suggests.
Dr. Lassiter and his sister, Jeanne Ruedlinger, began the practice in 1978 in a renovated 3,700-square-foot house. They expanded from two to three exam rooms in 1990. But by 2001, when the practice broke ground on the new building, they were cramming eight doctors, a surgical suite, and an expanding specialty practice into the small space.
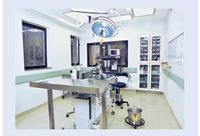
One of three surgical suites, this room is equipped with an instrument cabinet, double ceiling-mounted surgical lights, central oxygen, compressed air and anesthetic scavenging, four-bank radiograph viewer, and central suction. An interior window at the back of the room lets guests observe surgery. Surgery room windows also have integral blinds.
Dr. Lassiter had hoped to add on to the old hospital, and got as far as collecting bids on an architect's working drawings. But he realized the hospital couldn't stay open during construction, and couldn't afford to close.
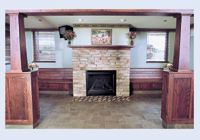
Seating on either side of the entry vestibule and on either side of the gas stone fireplace provides waiting guests and pets with four separate spaces, reducing animal interaction and noise.
"We spent a lot to design plans for an addition that just ended up getting thrown away. But we rolled the design principles over into this project, so it wasn't a complete loss," Dr. Lassiter says.
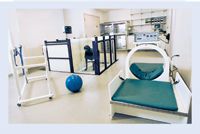
The integrative medicine and rehabilitation center houses an underwater treadmill, a pulsed signal therapy unit, acupuncture equipment, and a massage table. Rehabilitation and related services generate about 8 percent of total revenue.
In the end, the owners opted to stay on the same site and build the new facility in the space taken by the old parking lot. This way, they could continue operating during construction.

In May 2002, Dr. Lassiter and partners Drs. Robert Badertscher II, Dipl. ACVR, and Paula West, Dipl. ACVS; Laura Wroble, hospital manager; and Andy Wroble, CVT, opened for business in the new hospital, which fulfilled the doctors' specifications and was filled with state-of-the-art technology. In recognition of its successful design, the facility won a Merit Award in the 2004 Veterinary Economics Hospital Design Competition.

Improvement tip
Doctors by day, designers by night
Dr. Lassiter says the owners wanted Arboretum View Animal Hospital to feel like a natural extension of the nearby Morton Arboretum, from which the hospital takes its name. To achieve this goal, they chose a mahogany-stained oak reception desk, painted the walls a natural green, and developed a prairie-style waiting room.
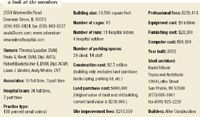
a look at the numbers
"The bottom line is that clients say it's beautiful; it feels like their own living room or den," says Dr. Lassiter with pride.
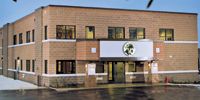
A canopy bearing the hospital logo covers the hospital's main entrance. A large matching sign (not shown) marks the street entrance to the parking lot.
His pride is justified: The founding veterinarian was extremely involved in both the design and construction of his new hospital. And Dr. Lassiter says his faith in carpentry foreman Andy Wroble gave him a high level of quality assurance he couldn't otherwise achieve.
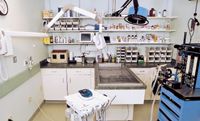
The dentistry area is equipped with a wet table, power dental equipment, a dental radiograph, central suction, compressed air, oxygen, and anesthetic scavenging.
Wroble, a former hospital technician, left to go into construction, and now he and his wife, hospital manager Laura Wroble, are practice real estate group partners. Still, Dr. Lassiter visited the site at least daily to oversee project nuances.
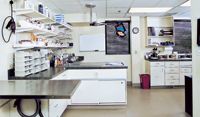
The emergency and outpatient treatment room sits between the general and specialist pharmacies and adjacent to the laboratory and wards. It features a flip down exam table, a wet table, an overhead minor surgery light, central suction, oxygen, anesthetic gas scavenging, a four-bank radiograph viewer, and open shelving.
"In many cases, small deviations from the plan would've mushroomed into big problems if we hadn't addressed them. No one understood those blueprints like my partners and I did," Dr. Lassiter says.
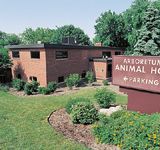
The old building sat on what is now the parking lot. While the new building was under construction in the old parking lot, clients were able to park in an adjoining lot owned by the practice s construction management firm.
That could be because Dr. Lassiter designed much of the plan. With the architect's basic outline of the space, he spent the eve of the millennium drawing the first floor plan. Then the two collaborated to create a plan that meshed the owners' dreams with architectural reality.
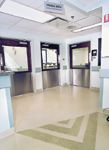
An inlaid chevron pattern in the floor and an overhead sign signal the start of the substerile scrub room. No one can go beyond this point without surgical attire, including shoe covers.
Throughout the hospital, Dr. Lassiter says he insisted on the high standards that he felt veterinary medicine should be moving toward. "My wife is a human cardiac nurse, so I'd seen a lot of chemotherapy units and surgery rooms," he says. "I wanted a design that incorporated the best features of advanced veterinary and human hospitals."
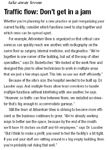
Take-away lesson
The human element
Today Arboretum View combines a general practice, emergency and critical care services, specialty and referral services, and a wellness center under one roof. The main floor includes eight exam rooms, a general pharmacy, canine and feline wards, and an isolation unit. The three surgery suites, ICU and recovery area, and the equipment and facilities for opthamology, oncology, ultrasound, endoscopy, radiology, chemotherapy, dentistry, and CT are upstairs. The basement houses physical therapy, puppy training, and nuclear medicine facilities, including a gamma camera, lab, and canine and feline wards.
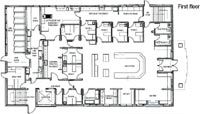
First floor: Arboretum View Animal Hospital
Several design factors evince Dr. Lassiter's desire to add a human element to his hospital:
- All of the hospital's patient care areas include central oxygen, suction, and anesthestic scavenging capabilities.
- Each ICU has its own oxygen unit, IV hanger, suction, and anesthetic scavenging, much like the individual equipment above a patient in a hospital bed.
- The radiology labs, ultrasound, endoscopy and CT rooms, and surgical suites surround the ICU. Imaging department head Dr. Badertscher says the proximity of these areas helps staff members deliver efficient care. "We can rush a critical animal in to do an imaging procedure and take it right back to ICU within minutes."
- Every operating room has anesthetic machines acquired from human hospitals. "The machines are excellent, and large. They just wouldn't have fit in the old building," says Dr. West.
- In the surgery areas, special flooring provides a lifelong antibacterial and antifungal agent and signals the start of the substerile scrub room. The flooring also visually reminds staff members that surgical attire is required beyond that point.
A corridor from the scrub area to the three surgery rooms helps surgeons transition from the day-to-day, high-traffic environment elsewhere in the hospital to the more sterile suites, Dr. West says.
"In most animal hospitals, the scrub sink is in the prep room and you can walk right up to the surgical space," Dr. Lassiter says. "Here, no one comes in to a surgical suite without proper attire."
- The surgery suites are pressurized and have their own air supply. In fact, every wing of the hospital has its own heating and air conditioning unit, as do the isolation ward, nuclear medicine, oncology and chemotherapy. "And in the isolation, nuclear medicine, and oncology rooms, there's no cold air return, so there's no contamination going into other parts of the hospital," Dr. Lassiter adds.
Offering complete care
In the basement, the physical therapy and wellness center add to client care. Team members offer acupuncture and integrative medicine, and use an underwater treadmill for post-operative, neurological, and arthritic patients. Staff members generally recommend these therapies in conjunction with exercises pets can do at home with their owners.
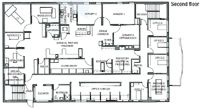
Second floor
"If two dogs are six weeks out of surgery, the dog that's been doing rehab is recovering more rapidly," says Dr. West. "For obese animals and those with muscle problems, this therapy helps to provide a better quality of life for the pet when there aren't more traditional options."

Basement
The 24-hour emergency and critical care services complete the care at Arboretum View. To ensure that emergency care, and other critical systems and services, are always available, a generator on the roof provides backup power.
"The practice had an 18-hour power outage a week ago, and the team continued working like nothing had happened," says Dr. Lassiter. "We felt that we couldn't run a referral and emergency center without this security."
The hospital holds four-year AAHA general practice certification and three-year AAHA certification for the surgery facility and emergency and critical care services, one of fewer than 10 U.S. practices with these credentials. The many services under one roof gives the hospital a collegial feel, much like veterinary teaching hospitals, but with all the focus on patient care, Dr. Badertscher says.
"As a team, we can thoroughly evaluate a case, work it up, and provide the best diagnostics for the patient. And the client doesn't have to move the patient to several locations around the city to have all these procedures performed," he says.
The hospital's mission is to provide the highest-quality care to patients with compassion toward the emotional needs of pets and owners, he says. "The building is here to help us do that."