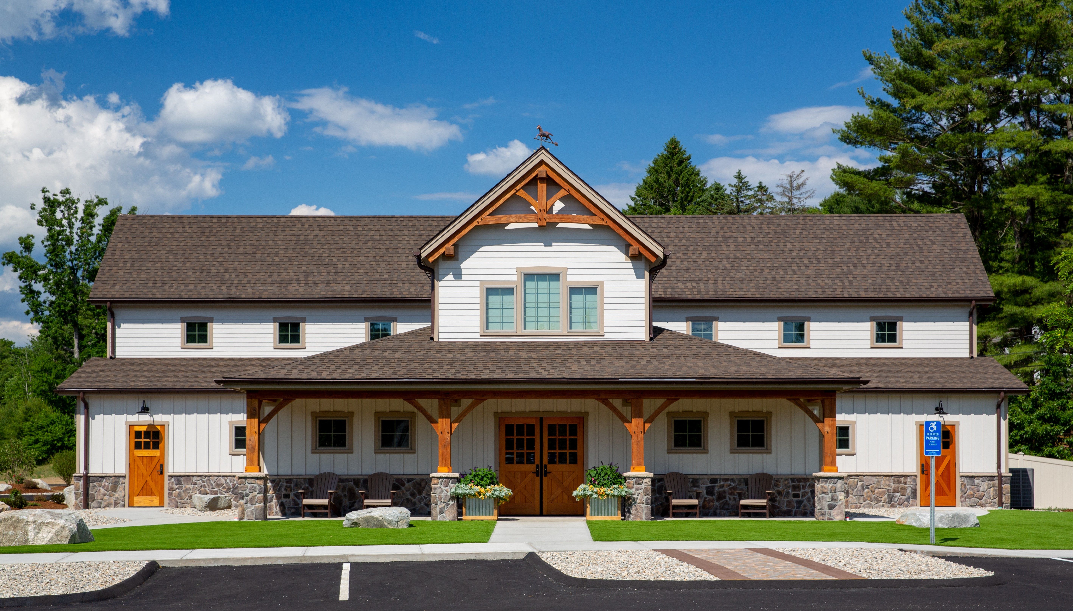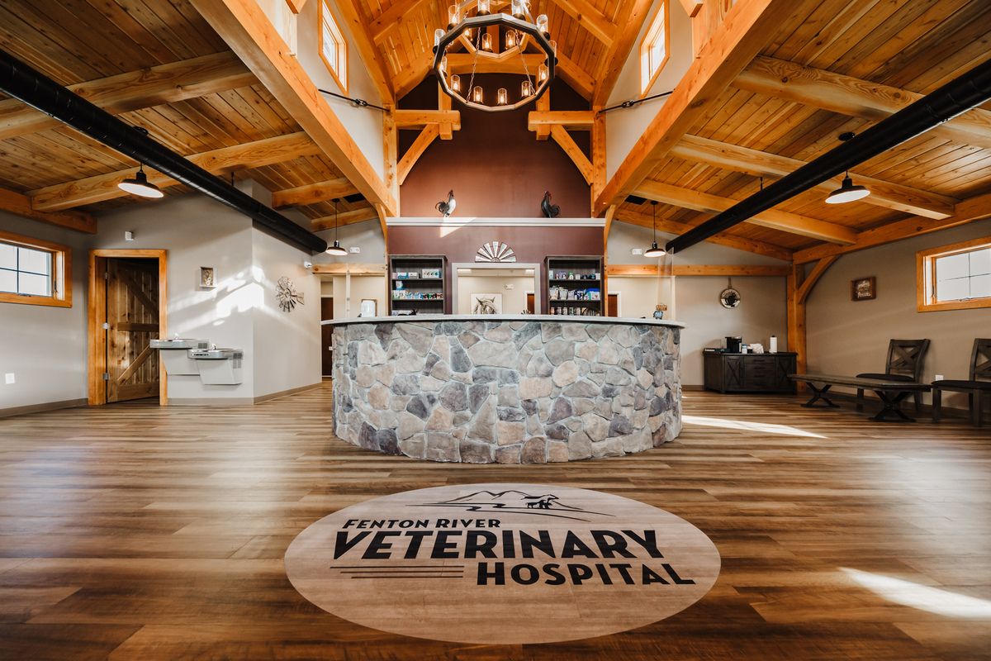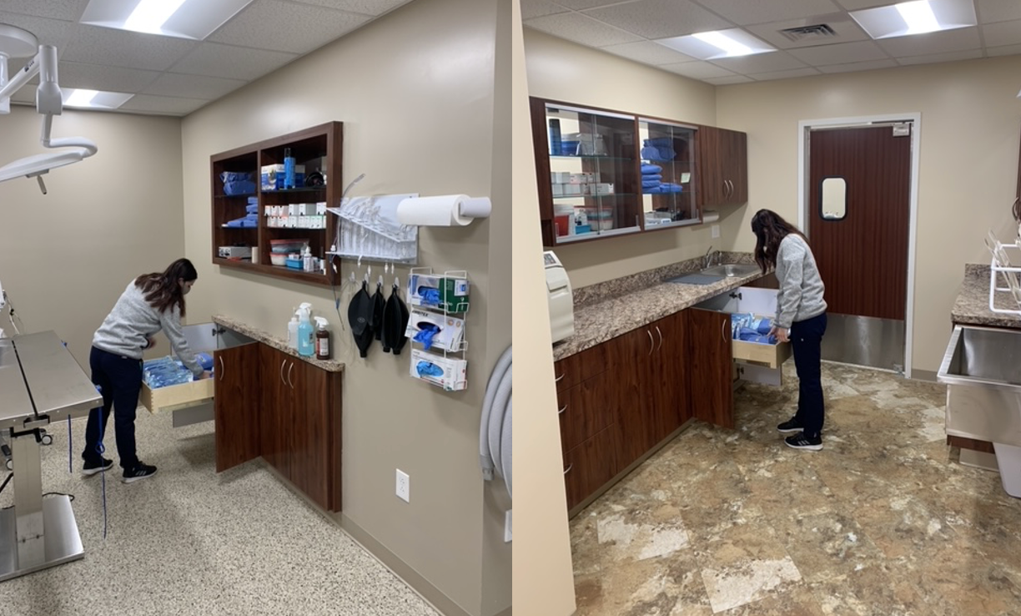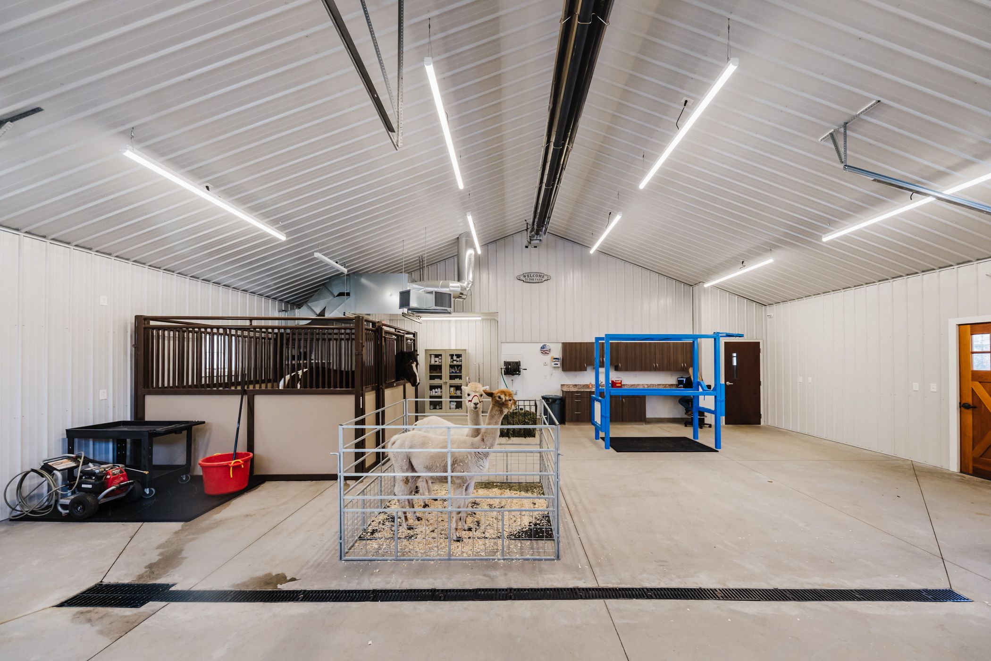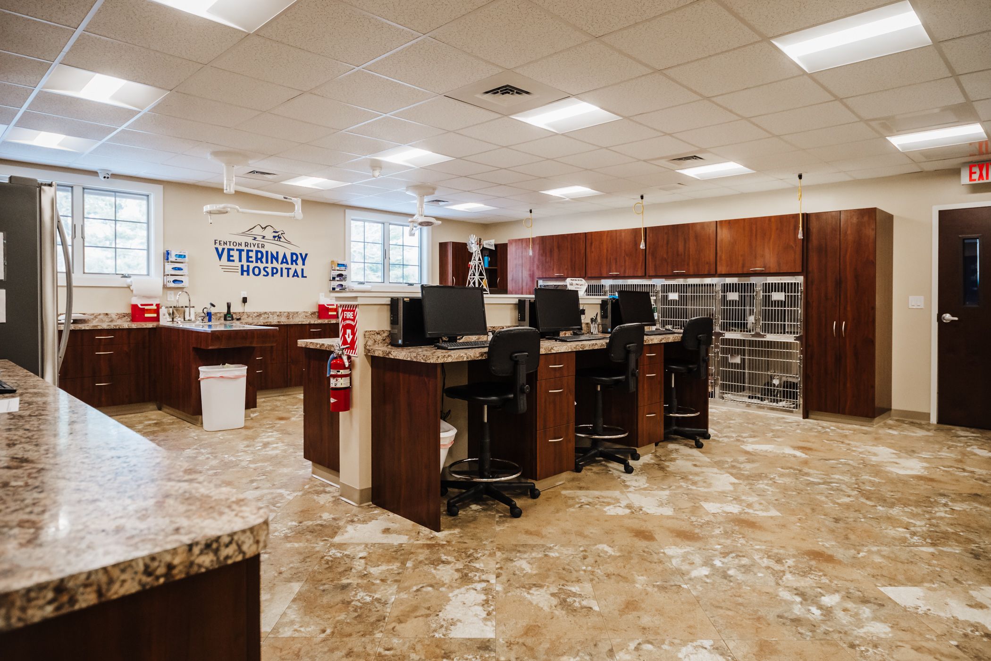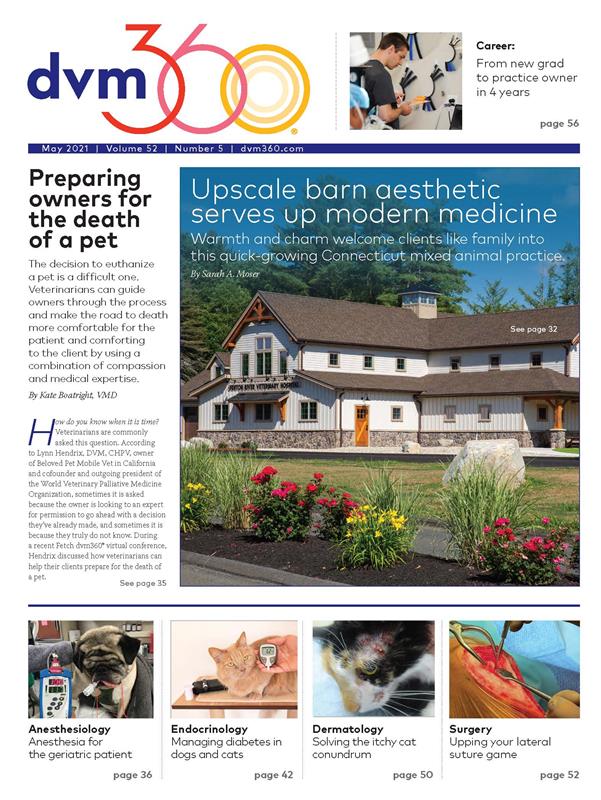What’s a good sign of a hospital design done right? For Scott Morey, DVM, MS, co-owner of Fenton River Veterinary Hospital in Stafford Springs, Connecticut, it’s driving around the entire veterinary practice before he leaves because that last, longing look isn’t enough to capture the full imagery.
“Every time I leave here, I pull out and look back at the building for a minute. I get that feeling of satisfaction, of having an idea and seeing it through to the finished product,” says Morey.
Morey co-owns the practice with his wife Heidi Morey, MS, DVM, who spends most of her time working out of their original practice one town over.
The unique design doesn’t just catch Morey’s eye; it also impressed the judges of the 2021 dvm360® Hospital Design Competition. Fenton River Veterinary Hospital earned top honors in the under-8,000-square-feet division of the competition.
A dream and a design
By the numbers: Fenton River Veterinary Hospital
Owners: Scott Morey, DVM, and Heidi Morey, DVM
- Number of doctors: 4 full-time, 1 part-time
- Exam rooms: 6
- Total cost: $1,490,602
- Cost per square foot: $201.43
- Square footage: 7,400
- Structure type: New construction, freestanding
- Architect: Chris Hill, Blue Moon Design
Morey and his wife initially launched their business as a mobile veterinary practice back in 2014. Business boomed and the couple found themselves quickly moving into a leasehold space the very next year. They’ve added on to the practice twice since then, due to the increasing demand for a large animal hospital. After looking into buildings to renovate or lease to no avail, the couple decided to build from scratch.
“The primary design objective was to create an upscale New England barn look with a warm ambiance while maintaining the feel of a modern hospital,” says Morey. “As a mixed animal practice, we needed both the inside and outside of the building to reflect the type of animals we’re caring for. We are cattle farmers and veterinarians at heart, which is reflected in the overall look of the hospital.”
To get started, Morey chose the shape and size of the building he wanted. He then worked with his architect to fit all the elements into the building in an efficient way. Morey wanted a wide reception area with plenty of space for clients to spread out upon entry—a design feature that serves Fenton River Veterinary Hospital well during these socially distanced pandemic days.
Fully structural hammer-beam style timber framing lends authenticity to the barn style he chose. Friends from his youth who own a hammer-beam construction company helped make this design element come to fruition. As Morey puts it, “the beams you see aren’t just for decoration. Pull one down, and the building comes with it. They are truly structural.”
The wide front porch and gable offer a warm welcome to clients. Carriage house-style garage doors and gooseneck barn light accents complete the look. The large animal portion of the practice rests along the back of the hospital, offering easy access for these patients. In front of the large animal area sits surgery and treatment, with the exam rooms closer to the front of the hospital. This puts treatment and surgery between the 2 parts of the practice for convenience and as a buffer.
Barn aesthetic, without the odors
Just because Morey wanted the hospital to look like a barn, doesn’t mean he wanted it to smell like one. With a good portion of his patients being large animals, smells and noises had a high possibility of making their way into the small animal and public areas of the hospital. For this reason, Morey made sure to pay special attention to odor and noise control features.
“We wanted to create an indoor, climate-controlled large animal facility (important for New England) for examination, hospitalization, and surgery,” he says. “We also made sure that surgery was close to the large animals’ area so that pigs, sheep, and goats can be easily moved in and out of the surgical suite. Even farm animals deserve to be operated on in a clean surgery room, thus improving the quality of medicine and surgery we provide.”
The couple included an engineered heat, ventilation, and air conditioning system with 6 zones designed specifically for odor and animal health. There are high-efficiency air exchangers in each zone and the large animal room has an oversized air exchanger and exhaust fan system. The large animal zone is also heated with a propane radiant tube heater.
“High-efficiency air exchangers for each zone with varying fresh air intakes depending on the type of area serviced allows us to balance efficiency with odor and animal health,” he says. “All animal areas are on their own zones with air returns placed away from odor-producing areas. This allows client areas to not share any air with odor-producing areas. We also have a total of 20 exhaust fans throughout the building.”
With odors well under control, they went a step further to ensure noises also stay contained. Soundproof insulation in all interior walls, including the walls above the drop ceilings, helps minimize sound. Solid-core doors throughout the building help keep large animal sounds from carrying throughout the building, and dog barks from hitting clients’ ears.
A word to the wise
As a voice of experience, Morey recommends that those who are looking to build to do their homework first.
Take a look at plans and photos of other hospitals and write down all the ideas that you like. Morey has read all of the dvm360® Hospital Design articles for the last 15 years; purchased floor plan books from dvm360® and has visited numerous hospitals to see what works.
“And don’t forget to ask other veterinarians what they hate as well!” he says. “I looked at a lot of online floor plans of veterinary practices and photos of lobbies, exam rooms, and treatment areas. I also talked to as many other veterinarians that I could about their facilities and what they wished they had or could change. Knowing what doesn’t work is just as helpful as knowing what does.”
With that said, he cautions that what you choose to build is a personal decision that must be made for your practice alone. “I truly think that veterinary hospitals should be designed to best fit the flow of the veterinarians working there. So just because another hospital has a certain plan or idea doesn't mean it will benefit your personal workflow.“
In the end, Morey says he got the barn-look hospital that suits his practice best with a convenient floor plan, great odor, and noise control, features that make practice easy, and loads of style. Best of all, it’s a place that showcases the kind of medicine these doctors practice.
“That warm-home feeling that our building gives off is the same feeling our doctors and technicians have for our patients and clients,” says Morey. “The people who work here feel good about the place; the building is a tool that makes delivering our care easier and spreads the message to the public about how we care for our clients and patients.”
Sarah A. Moser is a freelance writer in Lenexa, Kan.
