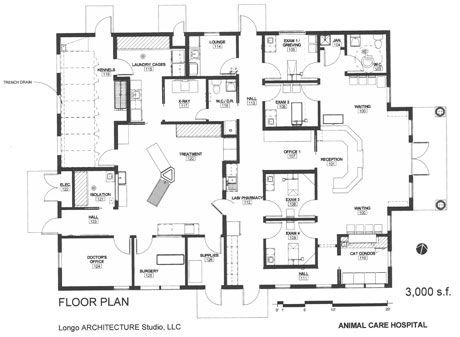Veterinary design on a dime
A young veterinarian built this efficient practice with less, proving it doesn't take a fortune to build well.
Next >
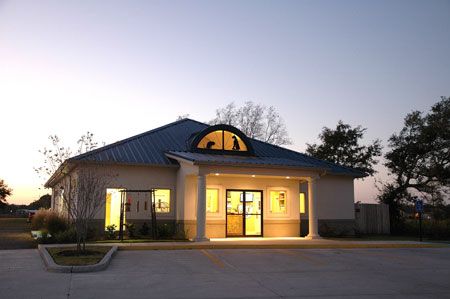
A blue roof and an eyebrow window topped Dr. Guidry’s list of must-haves when building this start-up practice. Silhouettes of a cat and a dog are featured in the eyebrow window.
A new, freestanding hospital for under $1 million—some say it can’t be done. A new solo practice for a recent graduate? Also, no way. But Dr. Michael Guidry, owner of Animal Care Hospital in Lafayette, La., can testify that it can be done. And done quite well, thank you very much. He says everyone that tours the hospital tells him, “Wow, I didn’t realize this place was so big when I drove up.” By giving every space one or more purposes, he creates the illusion of a bigger hospital.
Dr. Guidry, a 2003 graduate of Ross University School of Veterinary Medicine, built his 3,000-square-foot practice for a mere $440,000—only $146 per square foot. But don’t let the low price fool you. The Veterinary Economics Hospital Design Competition judges praised the four-exam-room practice for its efficient floor plan and large waiting area. They say it’s a practice size and style that many veterinarians can relate to.
Dr. Guidry attributes his ambition and practice style to his late father, a self-employed auto mechanic. “I grew up watching how my father affected people’s lives in a positive manner, both personally and professionally,” he says. “He always told me to focus on making people realize you really care and your effort will be rewarded. He inspired my ideas for my veterinary hospital.”
For example, Dr. Guidry included outdoor waterfalls and reflection areas to make the facility warm and welcoming. Another highlight of the practice is a 125-gallon aquarium built into the lobby wall that showcases Dr. Guidry’s passion for fish, as his own father had loved fish and other wildlife. And the entire practice has been landscaped to attract wildlife, such as birds, butterflies, lizards and frogs.
Dr. Guidry also asked his architect to design the clinic so that it would be easy to expand later on. “I don’t plan on being a solo practitioner forever,” Dr. Guidry says.
Kurt Babineaux
Reception
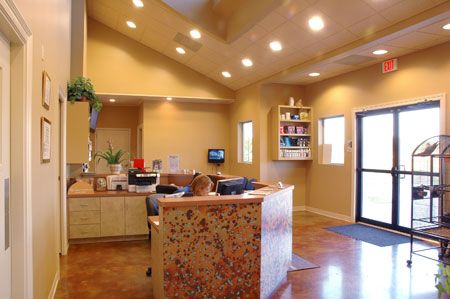
The warm colors, stone floor and recessed lighting greet clients upon entry. A large skylight sits above the reception desk and brightens up the veterinary hospital.
Outdoor garden
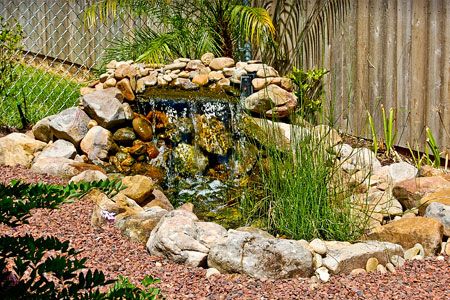
This tranquil garden, complete with butterflies, lizards and a waterfall, is right outside the hospital’s euthanasia room. It’s a soothing spot for clients to collect themselves after a rough veterinary visit.
Exam room
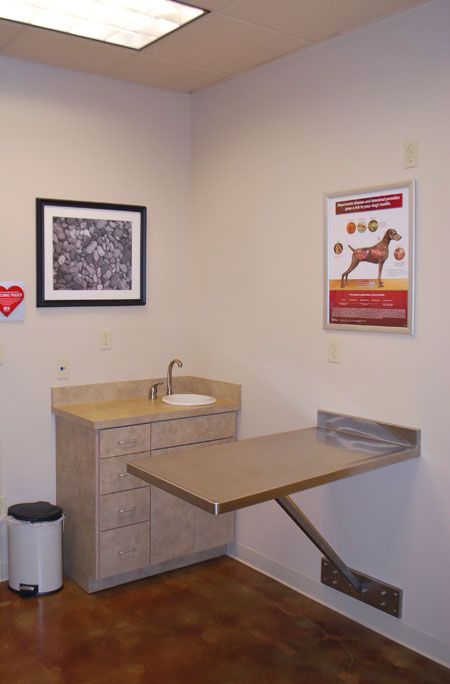
The four exam rooms consist of one sick patient room, one puppy exam room, one large dog exam and one multi-purpose exam/euthanasia room.
Treatment
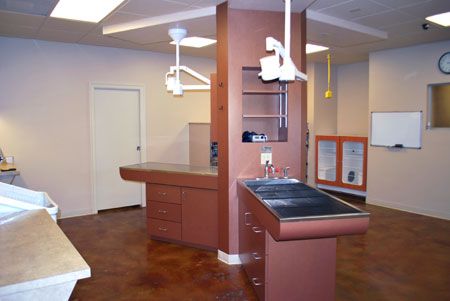
This treatment area features an exam table and a shallow tub table with grating for wet procedures.
Surgery
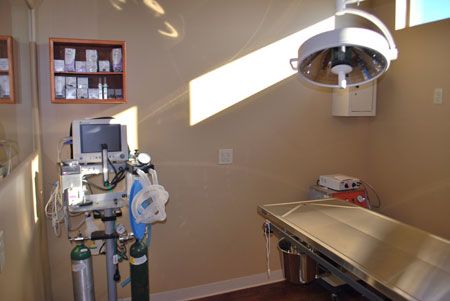
The surgery suite is located near ICU, which makes multi-tasking easier for staff members.
Runs
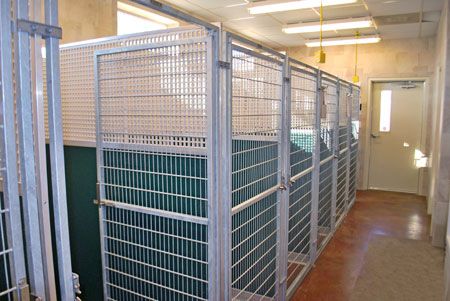
These runs allow access to outside kennels for canine guests. During the warm summer months, the outdoor area is covered and outfitted with misting fans to help the dogs cool off.
Animal Care Hospital
7034 Johnston St.
Lafayette, LA
Owner: Michael Guidry, DVM
Associates:1 full-time, 1 part-time
Hospital team: 3 full-time, 1 part-time
Practice style: 100% small animal
Building size: 3,000 square feet
Construction: $440,000 (building only)
Site improvement: $65,000
Professional fees: $50,000
Equipment: $78,000
Furnishings: $9,000
Computers: $5,000
Year built: 2010
Primary architect:
Sal Longo Jr.
Longo Architecture Studio LLC
Click here to enlarge floor plan
