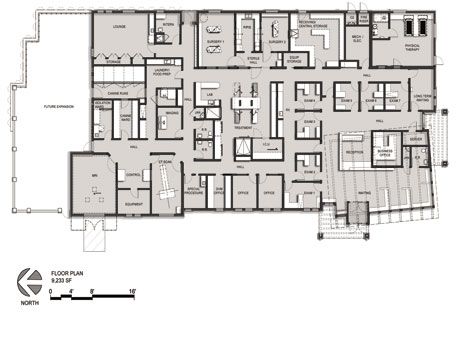A veterinary hospital designed for-and by- the practice team
With their veterinary patients in mind, these staff members designed a practice that works for them.
Next >
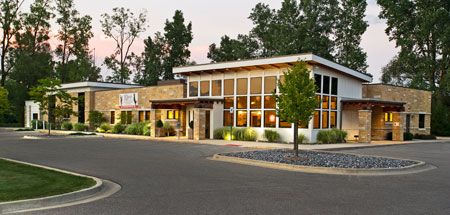
The facility sits on a parcel bounded by wetlands and wooded areas, creating a peaceful environment. The exterior design, with brick and glass, is well lit at night, making it easy to spot for emergency clients.
The team at Animal Neurology, Rehab and ER Center had the rare opportunity to design their new hospital in Commerce, Mich. Owner Dr. Michael Wolf wanted the facility to include emergency and rehabilitation services, and while he didn’t indulge his team in the in-house gym they requested, he did include most of their ideas. They suggested the layout of the treatment area, including where the cages are and how they are oriented.
“It’s important for all staff to be able to see patients from their main workstations,” Dr. Wolf says. And an ICU area close to the workstations makes life easier for dedicated caretakers.
“They suggested improvements, like adding scales flush with the floor in the treatment area,” he says. “The practice flows better, which makes
everyone happy.”
Jerry Olynksy, On Location Photography
Reception
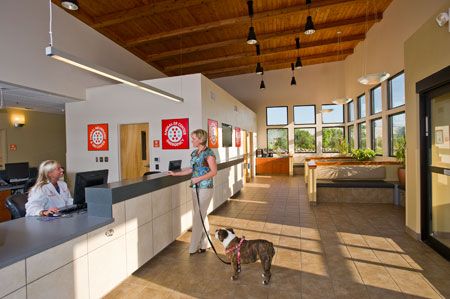
The waiting area is separated into a large area with windows and ample natural light where clients check in and wait for pre- and post-procedure checkups. Another smaller, more intimate waiting space exists for clients whose pets are undergoing a surgical procedure.
Exam room
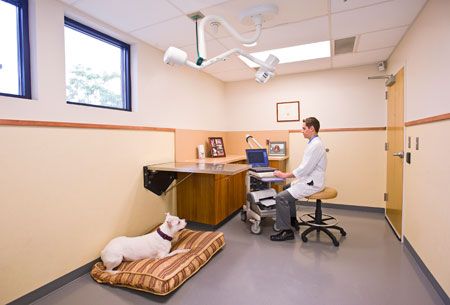
All exam rooms, as well as the treatment area, use rubber floors to make it easier for patients to walk, as many of this practice’s patients have difficulty with motor skills. The seven exam rooms offer different furniture and exam table configurations, allowing for more flexibility.
Lab/treatment
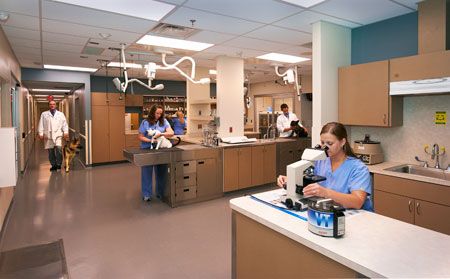
The lab sits in an alcove just off the treatment area for quick testing and result reporting
Rehabilitation
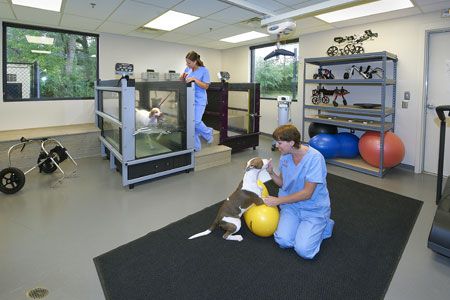
The rehabilitation area is equipped with an overhead lift system, as suggested by a staff member, to facilitate physical therapy sessions on larger, non-ambulatory patients. The patient is held in a harness that is connected to an overhead track installed in the ceiling, making it easy to move a patient from one area to another. The doctors also added a water treadmill to assist in rehabilitation.
Suites
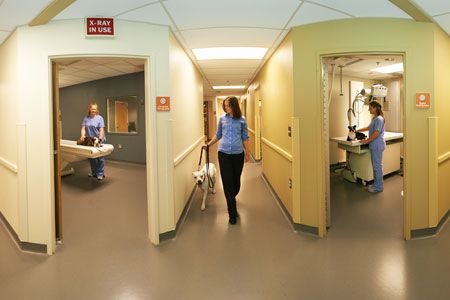
The practice features dedicated MRI, CT and digital radiography suites to assist in diagnosing patients’ neurological disorders.
MRI Scan room
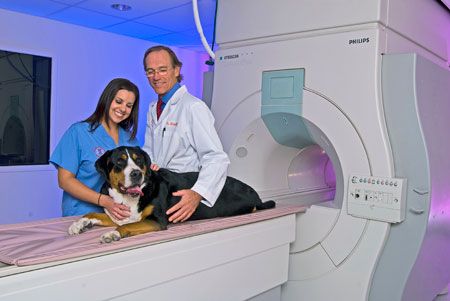
A peek inside the dedicated MRI suite.
Animal Neurology, Rehab and ER Cente
1120 Welch Rd.
Commerce, MI
Owner: Michael Wolf, DVM
Associates:2 full-time and 3 part-time
Hospital team: 17 full-time and 6 part-time
Practice style: 90 percent small animal and 10 percent exotics
Building size: 9,233 square feet
Construction: $2.4 million (building only)
Site improvement: $286,000
Professional fees: $213,000
Equipment: $428,000
Furnishings: $66,000
Computers: $36,000
Year built: 2008
Primary architect:
Paul Gladysz
BDA Architecture
Click here to enlarge floor plan
