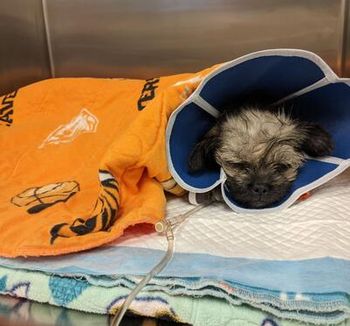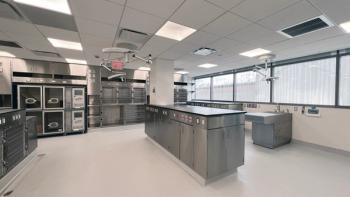
A winning move
Stumbling on the ideal property brought Dr. Kenneth Haynes' plans to build a spacious, comfortable hospital to a natural fruition.
Business was booming for the first 15 years at Hilltop Veterinary Hospital in Redding, Calif. But three years ago, owner Dr. Kenneth C. Haynes' luck changed. Long waits for the hospital's two exam rooms became a chronic problem. The lobby, tight and overcrowded, offered no separation between cats and dogs, creating a noisy, unstable atmosphere.
Clients enter from separate dog and cat entrances, check in at different areas of the curved reception desk, and wait comfortably in a reception area divided by strategically placed islands. From here, clients have direct access to the hospitalâÂÂs five exam rooms.
"Clients just couldn't sit in the waiting room with a cat if large dogs were present," Dr. Haynes says. He suffered steady losses among his catowning clientele for five years before he decided to build the spacious hospital he'd always wanted. Then he started to look for a larger site.
For months, his conscientious search turned up nothing adequate. Then, a chance find changed his luck again. "I was driving around with my real estate agent when we saw a beautiful, partially wooded property next to one of the busiest shopping centers in town," says Dr. Haynes. "It wasn't on the market, but my agent just happened to know that the owner wasn't interested in keeping it." Dr. Haynes' agent made the offer, and the 3 green acres were his.
The result of his find and hard work: A 2003 Veterinary Economics Hospital Design Competition Merit Award. And best of all, a return to a busy schedule.
Award-winning floor plan
Tackling trouble spots
Dr. Haynes knew what he wanted in his hospital-it just took some work to achieve. The first challenge: Freeing the property from an $8 million tax lien. "When I read the tax lien certificate, I thought the zeros were a typo," Dr. Haynes says. Fixing the mess took nearly a year.
Meanwhile, Dr. Haynes took his plans to the 2000 Veterinary Economics Hospital Design Conference, where he met architect Dan Chapel, principal of Chapel Associates Architects in Little Rock, Ark. Dr. Haynes needed help figuring out how to fit multiple elements into a rectangular central treatment area. Chapel later suggested a change of shape and adding lateral extensions to accommodate a cat ward and a staff lounge at the north and south sides of the building.
Chapel also suggested separate entrances and check-in areas for dog and cat clients at a rounded central reception desk. And he proposed three glass-topped islands fitted with seating on one side and shelving on the other to create the illusion of separation without dividing the large room. The effect: "Receptionists and clients can view the whole room, while we block the lines of sight between cats and dogs," says Dr. Haynes. "Our clients are much more at ease."
The 14-by-7-foot exam rooms feature laminated walls for durability and easy cleaning.
Another smart move: Adding cat condos. "We created a room just for cats with a view to the outside that cats really love," says Dr. Haynes. "We put a lot of thought into regaining cat clients, and this does it."
Mimicking nature
Dr. Haynes and his staff members agreed that the practice name didn't transfer well, so the change in scenery inspired a name change, too. They renamed the practice Dana Park Veterinary Hospital after a nearby street and added "park" at the suggestion of an associate's mother to build on the parklike setting surrounding the hospital.
The new location boasts native oak trees, liquidambar, coastal redwoods, and plenty of landscaping. And at the advice of local architects Les Melburg and Kyle Matti, Dr. Haynes decided to build on the theme set by his natural surroundings by incorporating stone bases and exposed timber trusses for the exterior.
Storefront glass windows in the staff lounge overlook a patio. Natural light from the room spills into the treatment area.
Dr. Haynes used storefront glass to maximize the natural light in the reception and treatment areas and vaulted ceilings to give the hospital an open, airy feel. "Incorporating open areas with natural lighting completely changes the work atmosphere," says Dr. Haynes. "The open feel eliminates the feeling that you're confined at work."
Melburg and Matti also helped Dr. Haynes pick finish materials, a process he found unnerving. "It's difficult to visualize a whole building from paint sample cards and tile squares, but my architects figured out what I wanted," says Dr. Haynes. "I was blessed with wonderful professionals who kept the project on track." He chose a sage and hunter green exterior and used softer, calming hues inside. "To me, nothing says comfort like light shades of blues and greens," Dr. Haynes says.
Enjoying success
Hilltop Veterinary Hospital closed on a Friday and reopened as Dana Park Veterinary Hospital the following Monday. All of the practice supplies and equipment survived the move across town, but looking back, Dr. Haynes wishes he had taken inventory and designated equipment and supplies by room in advance. "Too many people were trying to put things away at once, all in different places," he says.
Despite the stress of the move, staff members now report feeling more relaxed than they ever felt in the former facility. "Our employees didn't realize how stressful the conditions of the old hospital were until we moved," says Dr. Haynes. "The new facility offers more space and lighting and an efficient layout. We're proud of our space and proud of what we do."
From clients, he says he hears the same word over and over again: comfortable. In fact, clients want to recreate the same feeling in their own homes. "We regularly hand out a list of the paint colors and tile we used in the reception area," says Dr. Haynes. "When we first opened, six to eight people walked in each day-swithout pets-just to see the building."
With more than twice the space he had before, Dr. Haynes says he's able to give his patients better care. And pet owners in Redding have taken notice, judging by the practice's 28 percent growth. Boarding has increased by 50 percent. Now Dr. Haynes' only question is why he didn't make the move sooner.
Editors' note: Preparing to build? For more design tips, photos, floor plans, and articles visit
Kristin Keeney is a freelance writer in Lawrence, Kan. Please send questions or comments to
Newsletter
From exam room tips to practice management insights, get trusted veterinary news delivered straight to your inbox—subscribe to dvm360.




