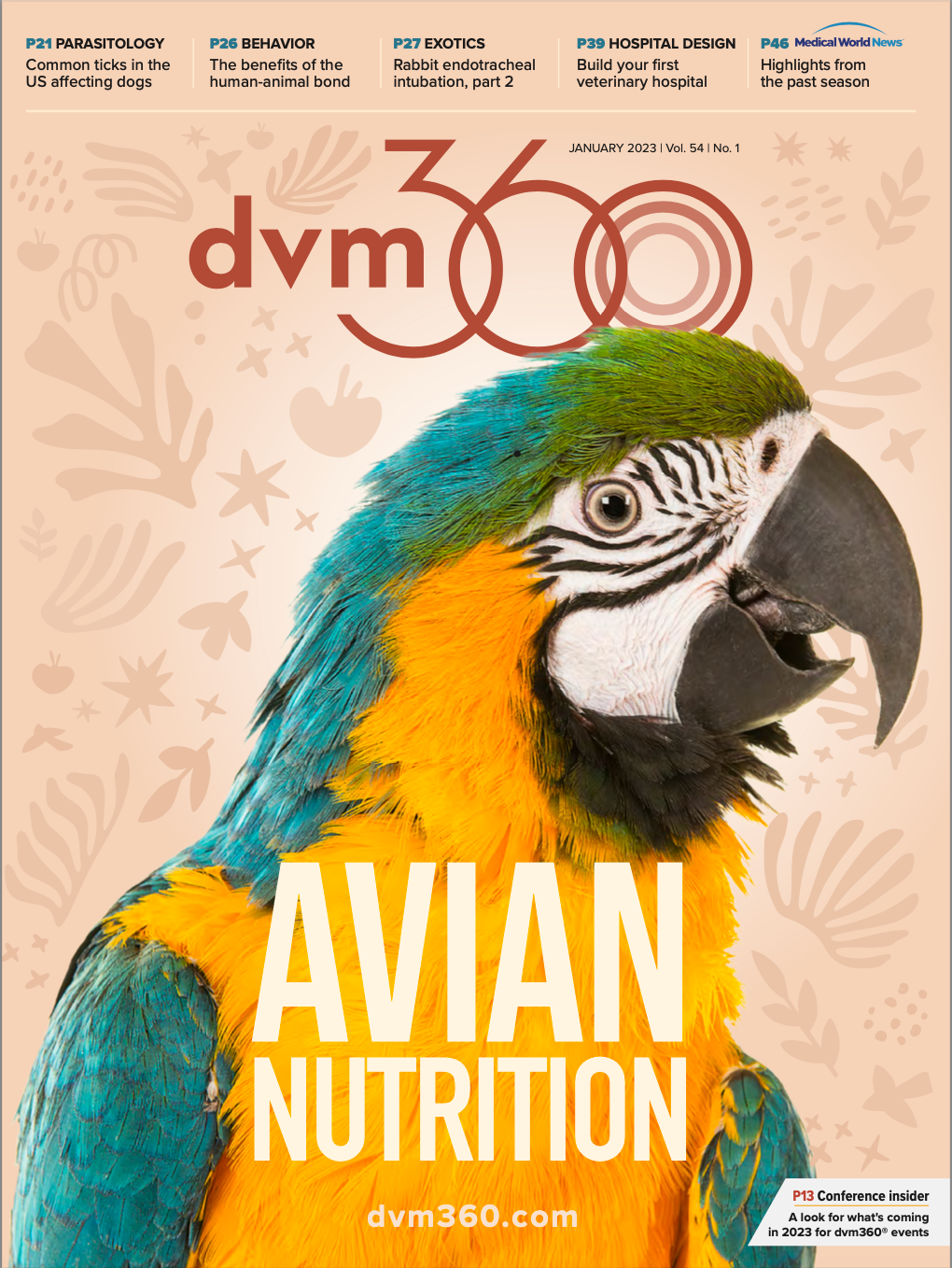Build your first veterinary hospital
Learn how to design a hospital that aligns with your mission, values, and culture
The lobby of the original Left Hand Animal Hospital. (Photo courtesy of Animal Arts)
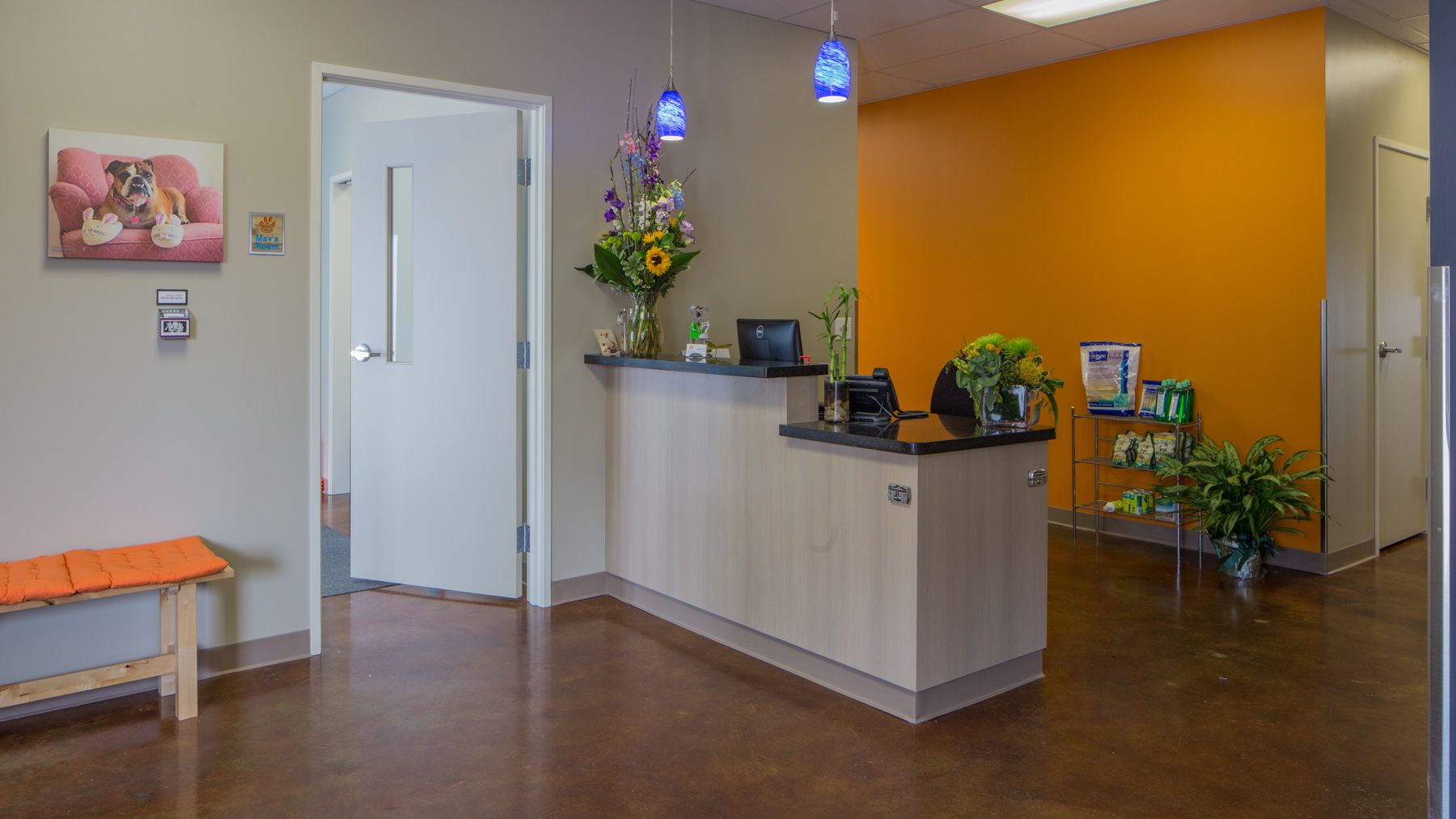
This is the dream: to own your own hospital and practice medicine in a way that’s best for you, your clients, and your patients. As you step out to become an entrepreneur, that first hospital could be a springboard to bigger things or your practice’s forever home. Either way, it will set the tone for the future of your practice. You want it to reflect your values and your mission. It should communicate your identity and practice style to potential clients from the moment they walk in the door. This could be a daunting task or an exciting step into the future. Here are some tips to make it the latter.
Work with the right team
Everyone on your team needs to understand your goals and be committed to helping you achieve them, from your banker and business consultant to your design and construction teams. Interview, check references, and get recommendations from trusted colleagues. Your team members’ experience and credentials are extremely important, but so is their fit with you and your needs. If a contractor who has built 30 veterinary hospitals wants to do things their way, without your input, they’re not the contractor for you.
Budget
The original treatment space. (Photo courtesy of Animal Arts)
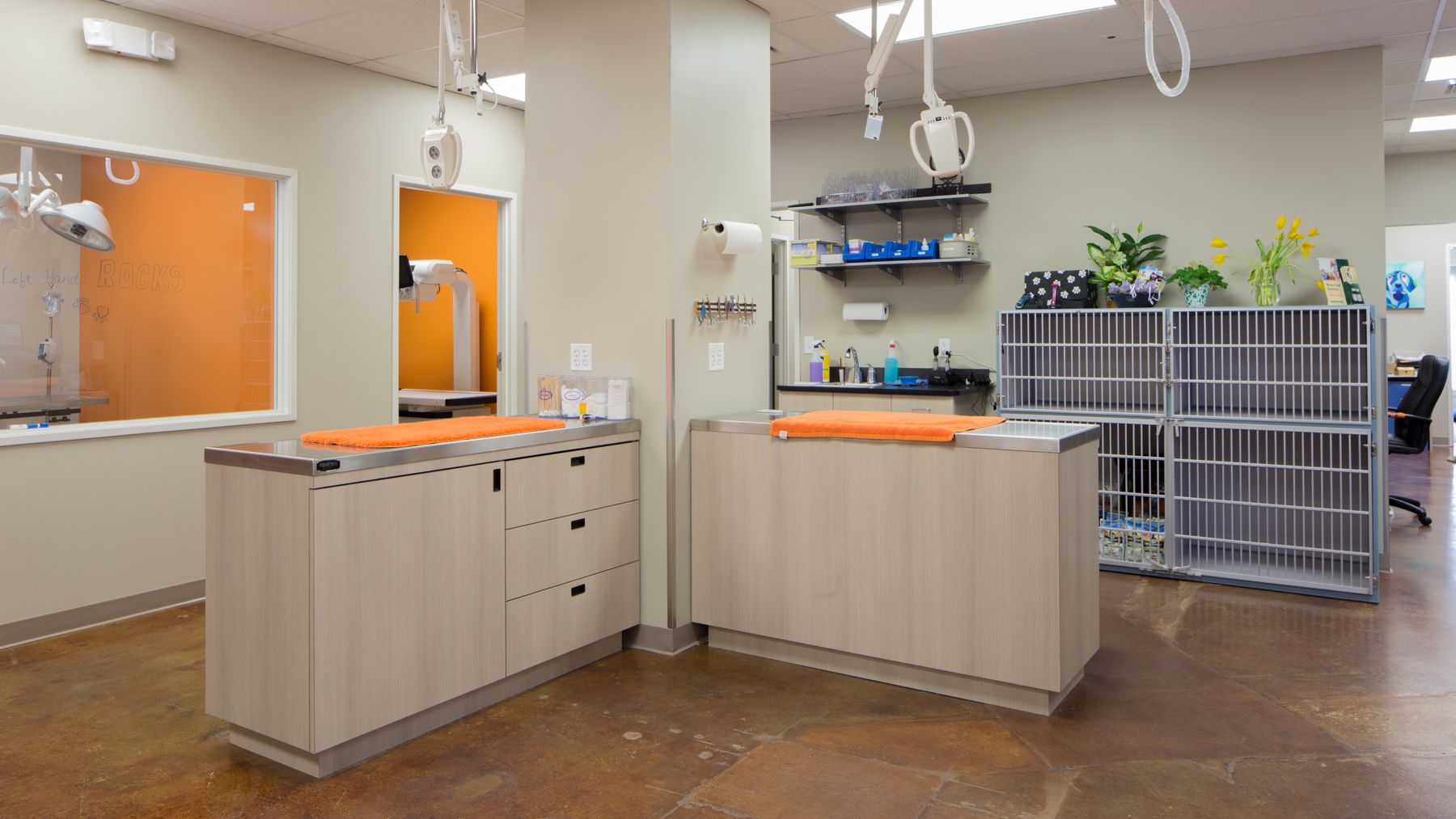
Draw up a business plan to help determine how much you can afford to finance and build. In today’s market, it might not be as much as you hoped for, but there are creative ways to conserve space and save on materials and finishes that will stretch your budget. At minimum, you will need to build 2 exam rooms per full-time doctor, a back-of-house area with 1 table per exam room (a surgery table and 2 treatment tables for a 3–exam room hospital, for example), and the support spaces required for staff, equipment, and clients (eg, bathrooms, break room, pack/prep area, laundry room, x-ray room, lab/pharmacy, isolation room, information technology room, and medical gas storage).
Location
Choosing the right location for your first hospital is essential to building a thriving practice. The first step is to find a growing community with the pet population to support your hospital. Once you’ve identified a general area, consider these 3 factors: visibility, ease of access, and opportunities for expansion. You don’t need to build your hospital on the busiest corner in town; instead, is there an available lease space next to the grocery store that will provide high visibility? In urban areas, is the location close to public transportation? Can you find a location that is currently on the edge of town but will be in the middle of an expansion within a few years?
Just as you are looking for your community to expand, you want to give your hospital that opportunity as well. Is there an adjacent lease space you could acquire and expand into a few years later? If you are fortunate enough to build a new construction, is there enough room on your property for an addition?
Design
The lobby at the new hospital. (Photo by Tim Murphy / Foto Imagery)
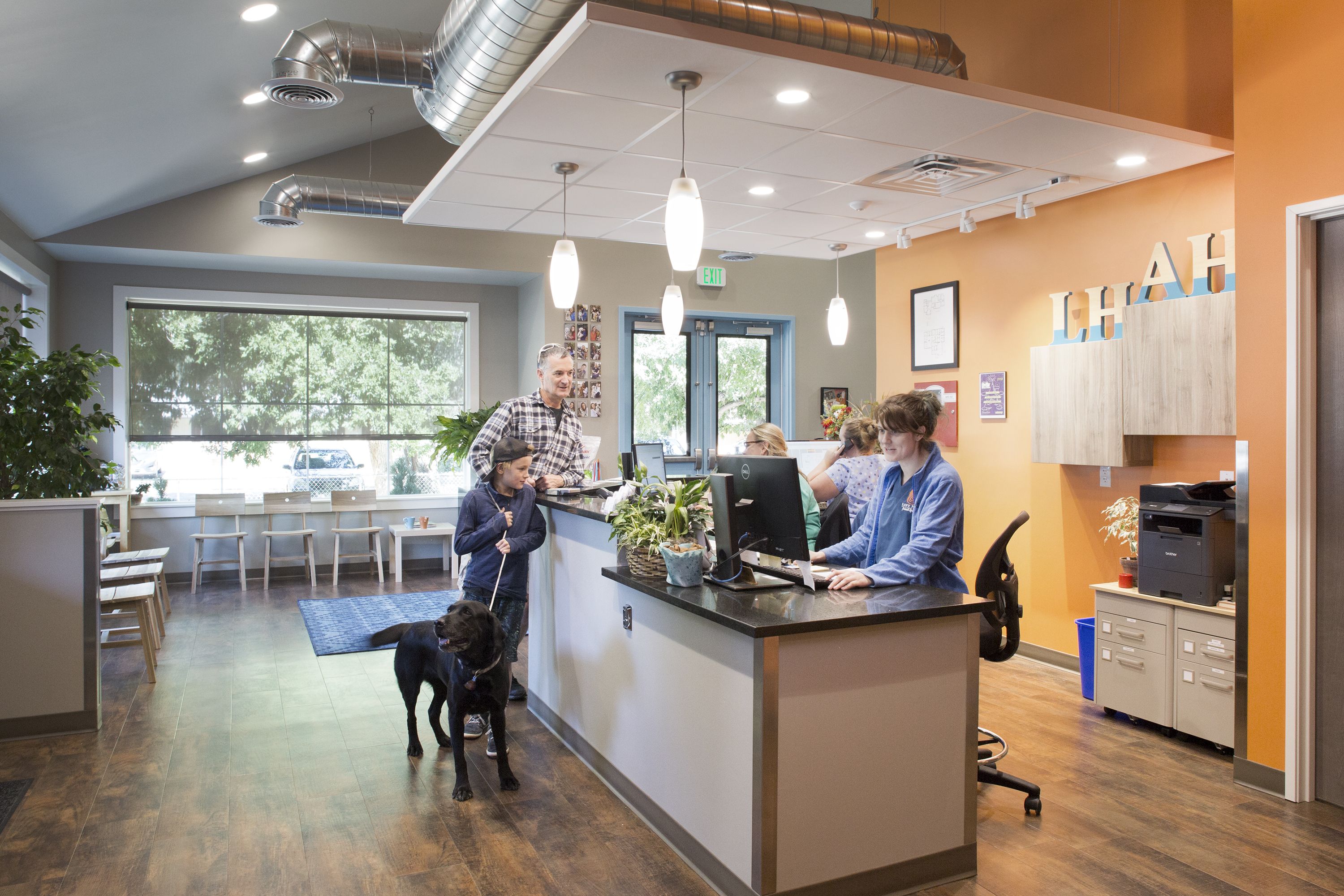
Work with someone who has designed a veterinary hospital before. Their experience will be invaluable when you are building for the first time. Your mother’s second cousin may give you a great price for the drawings, but you may end up paying for the things they didn’t know about down the line. Acoustic control; medical gas systems; equipment coordination; heating, ventilation, and air conditioning; and hose-down spaces are just some of the things a knowledgeable architect can ensure are designed correctly.
Design is where you make the hospital yours. Before you start working with your architect, think about what’s important to your practice and how it should affect the building. Do you want it to meet Fear Free standards? Do you want full transparency for your clients so they can be with their pet at every step of their visit? Are clean and uncluttered spaces important to you, necessitating appropriate and easily accessible storage spaces? Make sure you discuss all these things with your architect before they begin the design process.
Don’t be afraid to inject your personality into the design. If you want your hospital to be warm and homey, paint the walls in deep jewel tones, select living room–type furnishings, and consider adding a fireplace to the lobby. If you prefer sleek and modern design, go with grays and soft pastel colors, glossy countertops, and minimalist design in the waiting area. Your architect can help you choose the right materials for performance and durability, but colors and patterns can and should reflect your style and personality.
Construction
This can be the most exciting part of the process: seeing your dream manifest before your eyes. It can also be frustrating. Trust your contractor and architect to oversee the work is being done correctly and on schedule, but be present when you can. You have made a huge investment in your career and future; see it through from day 1 to the final punch walk so you know everything meets your expectations.
The dedicated dental area at the new hospital. (Photo by Tim Murphy / Foto Imagery)
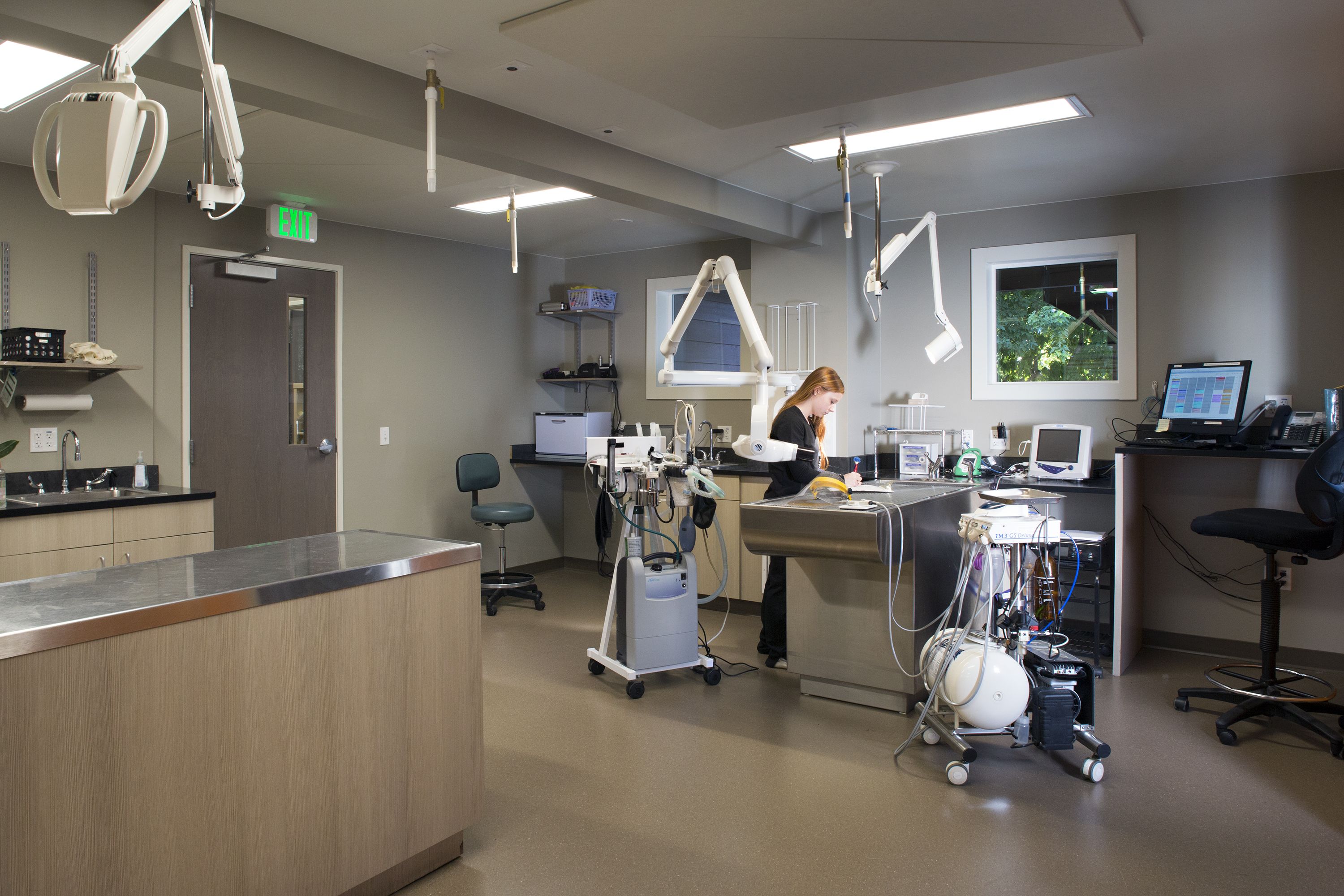
Starting small leads to big things
Two of our clients are wonderful doctors in our own backyard of Niwot, Colorado. When they went out on their own about 10 years ago, they identified a community that could support a new practice. They rented a small 2750-sq ft storefront, hired an experienced architect, gave it character, filled the lobby with Ikea furniture, and used that small hospital to build a thriving practice.
They grew quickly, and before their first lease term was up, they acquired a larger property around the corner from the storefront. It had been a private home, but it soon became the 6400-sq ft home to their hospital, Left Hand Animal Hospital. The added space gave them a more open hospital, with more procedure space, a dedicated dental area, more office and charting space, larger wards, the ability to separate dogs and cats in waiting and exam rooms, and a quiet break room for staff on the second floor away from the hubbub.
Opportunity awaits when you decide to open your own practice and build that first hospital. Be conscientious with your decisions, make sure your team members see your vision, and be creative. This is your chance to explore the possibilities that veterinary medicine can have for your future, your clients, and your patients.
Vicki J. Pollard, CVT, AIA, NCARB, AAA, as a partner at Animal Arts, brings unique experience to the animal care design world as an architect and certified veterinary technician. She is the coauthor of Practical Guide to Veterinary Hospital Design published by AAHA Press and a frequent speaker at national veterinary conferences.
