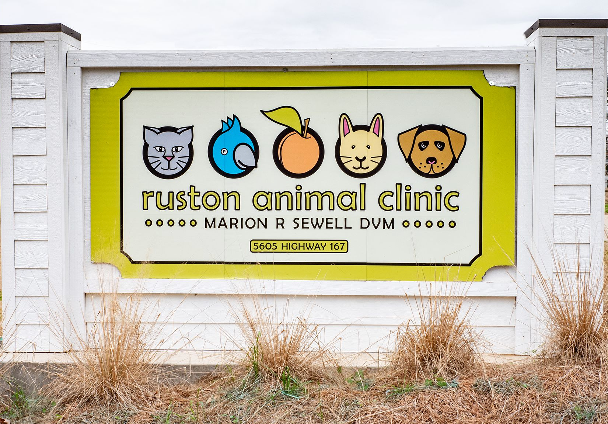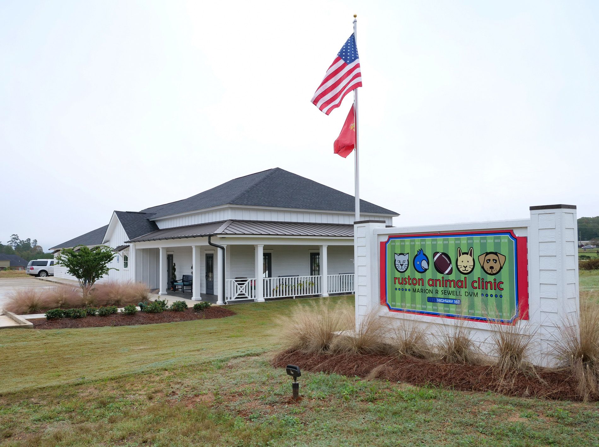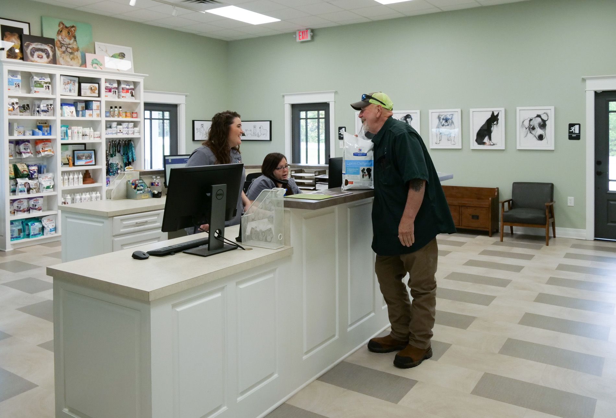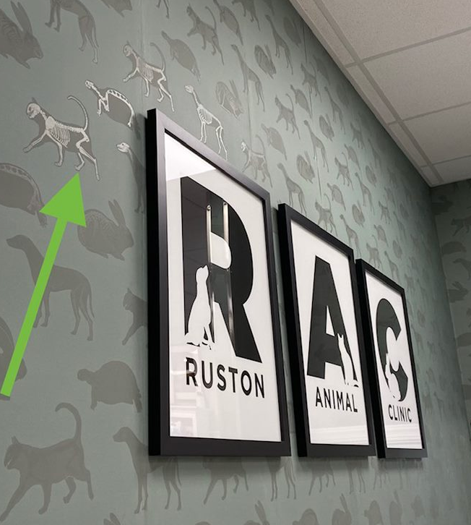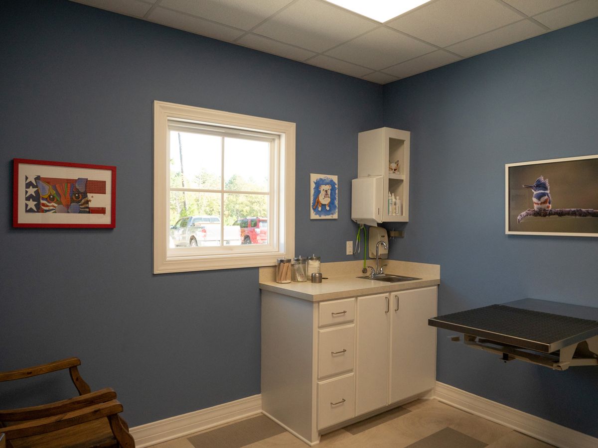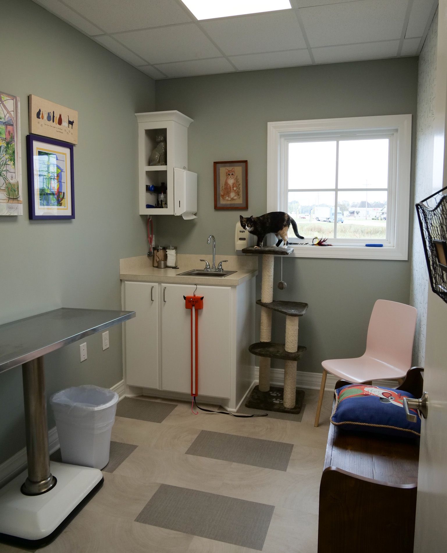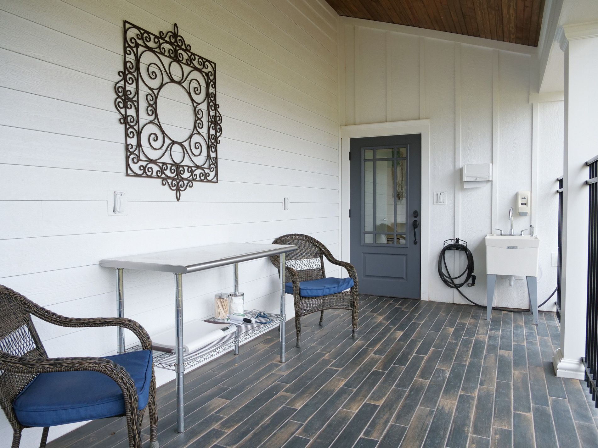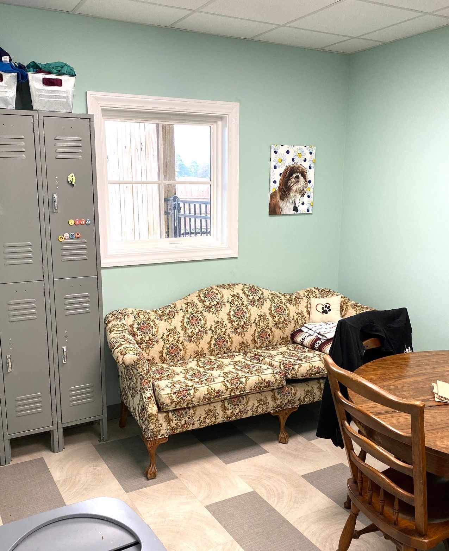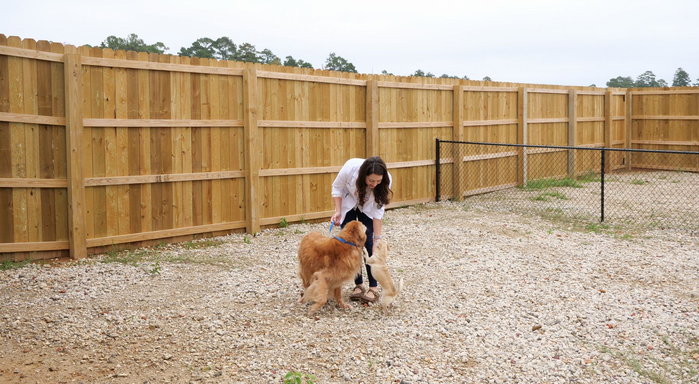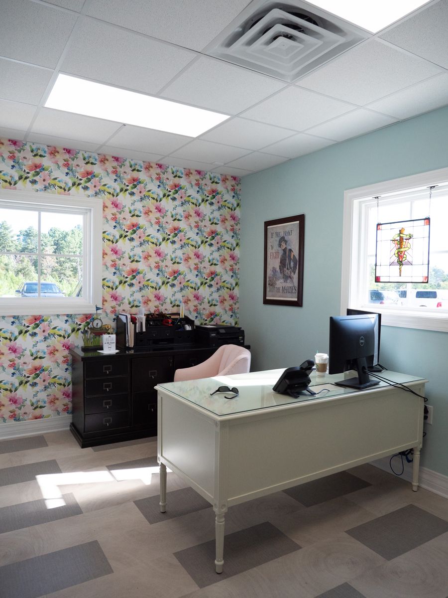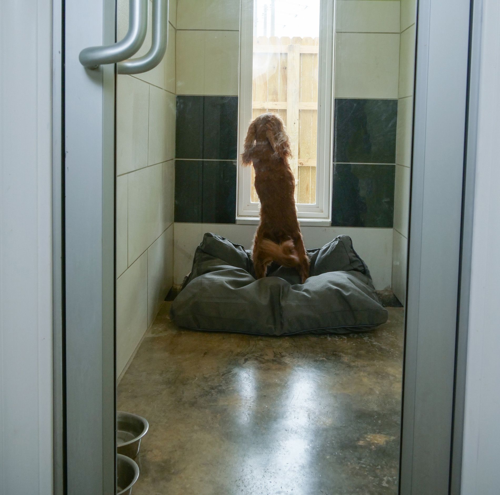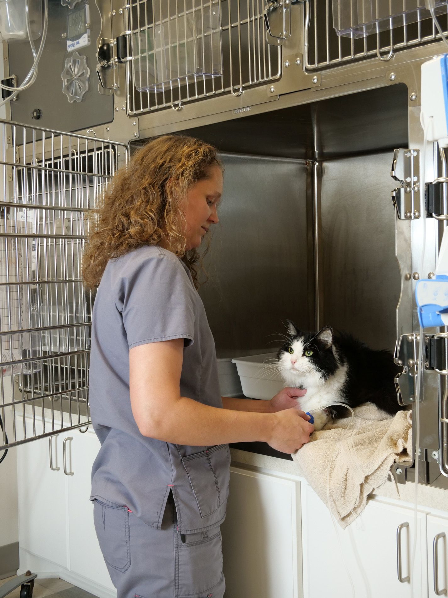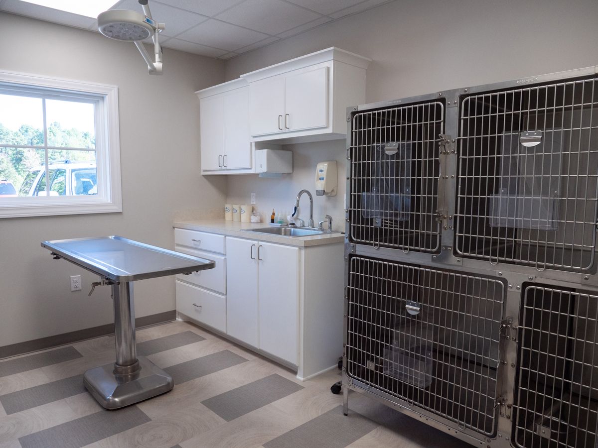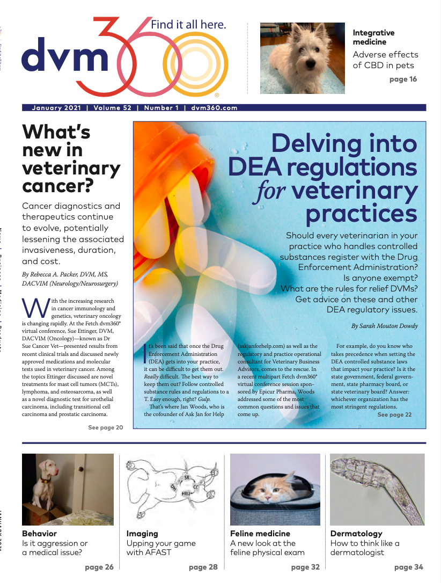Who says building a new animal hospital has to be boring? Definitely not Marion Sewell, DVM, owner of Ruston Animal Clinic in Ruston, Louisiana. Her design elements reflect her flair for fun, from skeleton-print wallpaper (yes, wallpaper!) to an outdoor exam room housed in a screened-in porch. One of her main pieces of advice to others undertaking the building process is just that: Have fun!
It’s no surprise that Ruston Animal Clinic (RAC) won a Merit Award in the 2020 dvm360® Hospital Design Competition. The new, freestanding clinic is an upgrade from the 50-year-old facility that once housed the hospital. The fun aesthetic that Sewell brought to the redesign, along with a solid floor plan and attention to detail, caught the eye of the competition judges, earning the hospital an award for design excellence.
New, but familiar
Sewell, a 2007 Louisiana State University School of Veterinary Medicine graduate, bought RAC 12 years ago from the original owner. The well-established hospital served the community well, but with only 3 exam rooms there was limited space to grow. Thankfully, she was able to find a piece of land a mere one-eighth of a mile away in a new business park. The new facility is located on a busy highway north of town with new subdivisions and plenty of room for future additions and growth.
Sewell makes it clear that moving into a new building doesn’t negate the years of history and hard work that went into the practice before her. “We weren’t starting over; instead, we were moving a 50-year-old established practice into a new facility,” she says. “Therefore, I wanted the new clinic to reflect the familiarity of the former facility and the practice style that had been so well received by our community. I was not trying to ‘remake’ RAC but rather provide a facility where we could continue to practice progressive medicine, with enough square footage to house our equipment and parking spaces to accommodate our clientele.”
In building anew, Sewell was able to double the number of exam rooms, from 3 to 6, and enlarge the square footage of the hospital—and the size of the land it sits on. The 1 acre of land offers plenty of room to add on to the back of the hospital if future needs call for it.
The company that financed her purchase of the original hospital also financed a good portion of the new build project. She also got a Small Business Association loan to help take care of the debt on the initial loan.
Designing for fun
By the numbers: Ruston Animal Clinic
- Owner: Marion Sewell, DVM
- Number of doctors: 2 full-time, 1 part-time
- Exam rooms: 6
- Total cost: $681,000
- Cost per square foot: $112.80
- Square footage: 5328
- Structure type: New, freestanding
- Architect: Niall Whatley, Shreveport, LA
From the moment you walk toward RAC, you can tell it’s a place where you’ll want to spend some time. Or, at least you’ll appreciate the beauty of the space while you’re there. A large wrap-around porch encircles the practice, with multiple outdoor seating areas for clients who choose to wait outside. Inside guests are greeted with bright colors, whimsical art, and even wallpaper in various places throughout the building.
“I wanted the new RAC to be inviting and friendly with an eclectic feel,” says Sewell. “Each exam room is a different color. I used the art from the original clinic, some of which I’ve been collecting for years, in the new clinic so people recognized it. The furnishings are comfortable and not clinical. And I used wallpaper! Most thought it was a risky move to put wallpaper in a veterinary clinic. However, I think it represents our quirky design ideas.”
Case in point: The reception area features wallpaper covered with animals, with animal skeletons visible from certain angles. “I find it fun!” she says. “I searched for animal wallpaper for over a year to find just the right choices. I even ordered 1 wallpaper from the UK, picking the paper and coordinating paint colors myself.”
The paint contractor pushed back a bit on hanging the wallpaper, so Sewell and a friend did it themselves. That’s how committed she was to the idea of incorporating quirky designs into the practice.
Another element she loves is the inclusion of exotic pets into the decor, in the art and other touches. “Our exotic-pet families love being included,” she says.
Another fun design element: An outdoor exam room. If the weather permits, Sewell takes advantage of the outdoor exam room she had built off the porch area. This space gives nervous clients or patients a larger space in which to work, calming nerves. And, frankly, it gives everyone a chance to get outside for a bit. Of course, cats, birds, and exotic pets aren’t eligible for the outdoor exam space, as they can too easily scamper or fly away, she says.
Proudest moments
Building a beautiful, creative space to practice in is a win. And earning a Merit Award in the dvm360® Hospital Design Competition is icing on the cake. But what Sewell is most proud of? “Coming in on budget. I closely watched all the expenses and succeeded in keeping a strict budget,” she says.
Her final words to others embarking on a building project are these: “Look at and visit as many veterinary hospitals as possible, pay close attention to materials and floor plans. And have fun!”
Sarah A. Moser is a freelance writer in Lenexa, Kansas.
