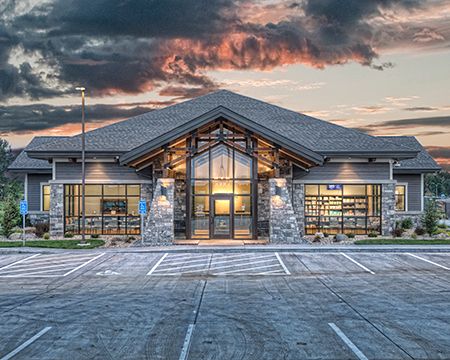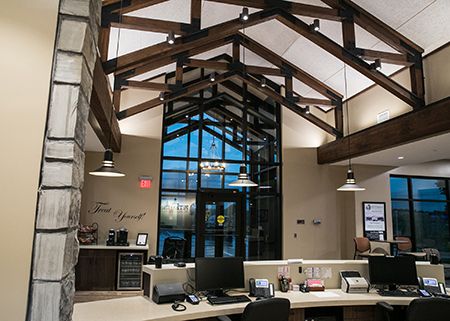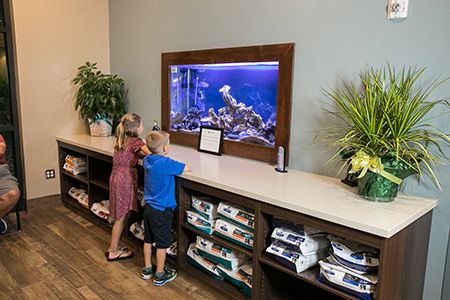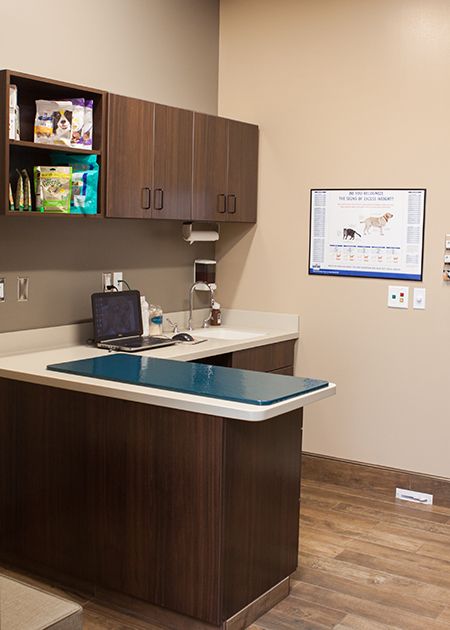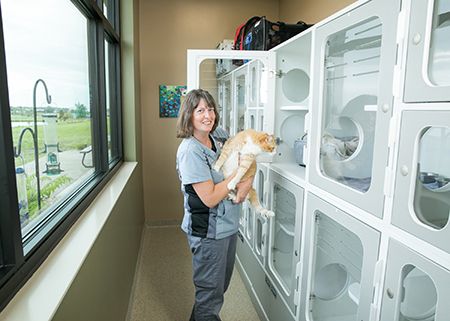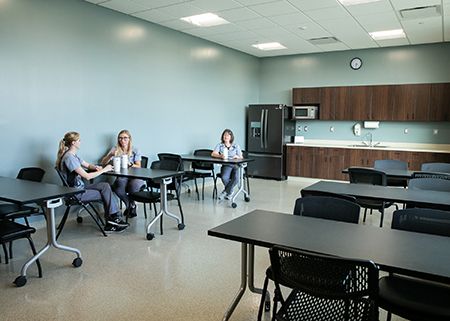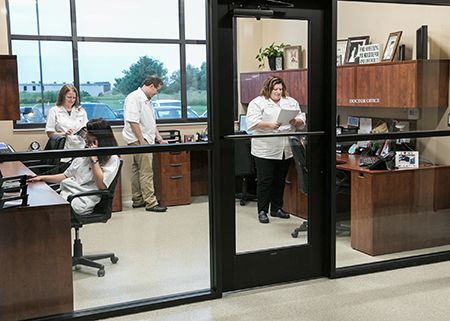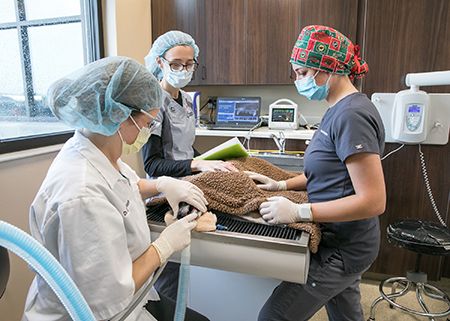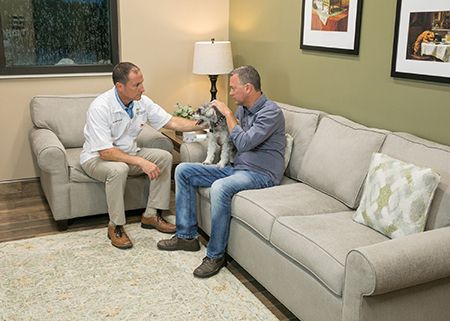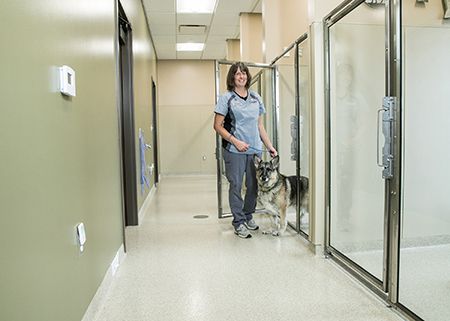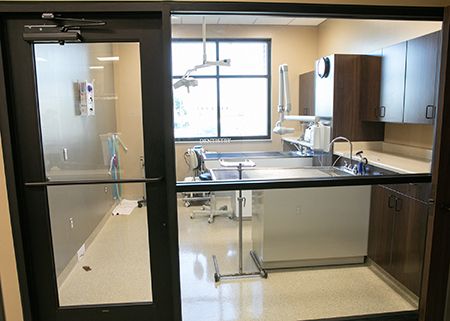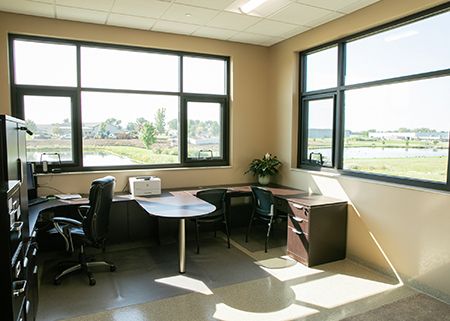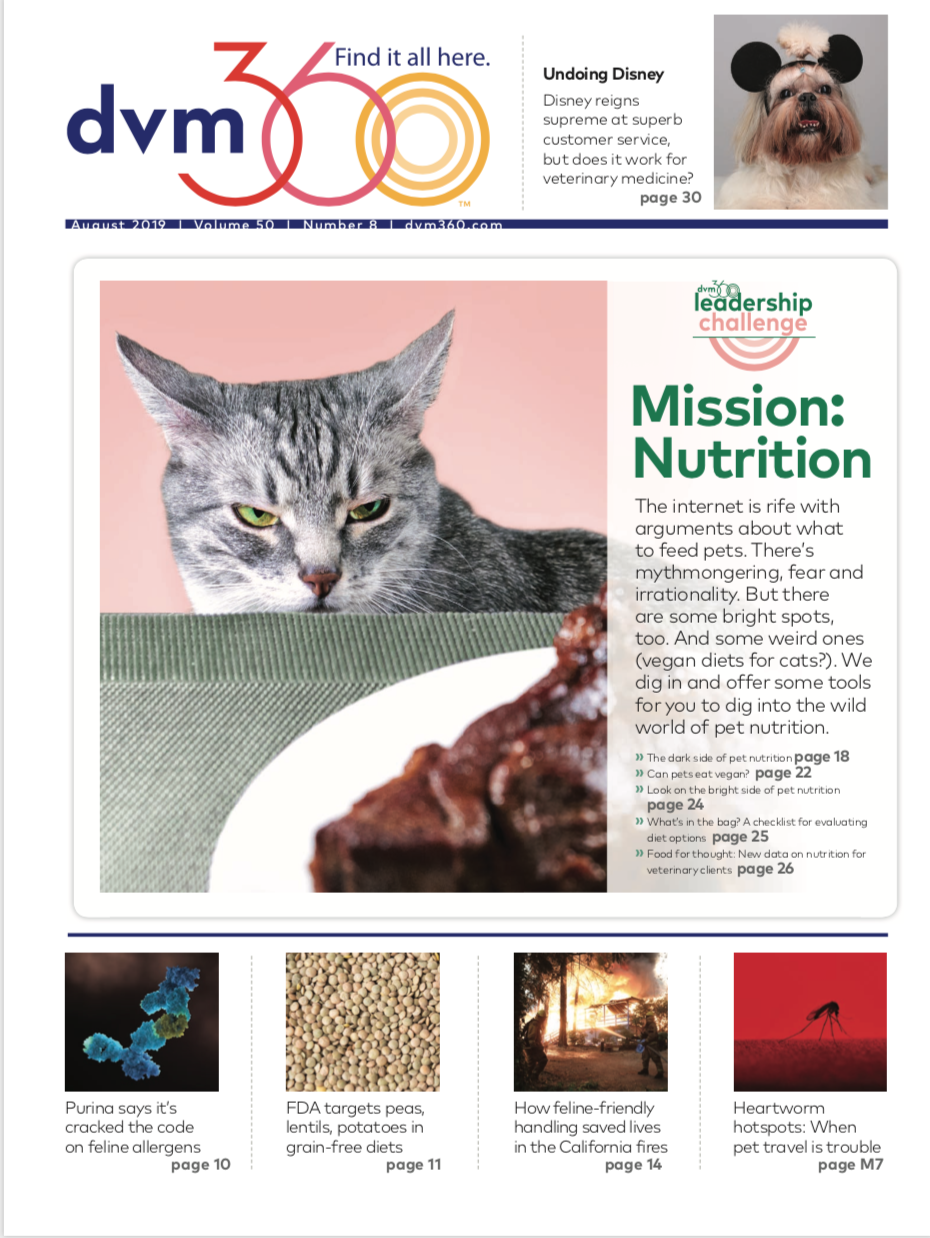Third time's the charm for Dr. Bradley Petersen and Petersen Pet Hospital. This 1998 Iowa State University graduate built his first practice in 2003, just five years out of veterinary school. Petersen Pet Hospital started as a 1,200-square-foot strip mall in Hiawatha, Iowa. Just four years later, business had grown so much he more than doubled the size to 3,000 square feet, still in a leasehold strip-mall space.
By the numbers-Petersen Pet Hospital in Hiawatha, Iowa
Owner: Dr. Bradley Petersen
Number of doctors: 4 full-time
Exam rooms: 7
Total cost: $1,983,981
Cost per square foot: $273.86
Square footage: 9,580
Structure type: New, freestanding
Architect: Solum Lang, Cedar Rapids, Iowa
Learn everything hospital design in one place
“Attending the HospitalDesign360 conference was crucial to our success. We were able to ask questions and learned new questions to ask. Ultimately, networking with many different contractors led us to select a contractor there that had extensive experience in building veterinary hospitals.” - past attendee
“We learned the value of maximizing square footage and choosing a layout that improved traffic flow throughout the hospital.” - past attendee
“I was able to learn about various materials to consider using and how to enrich the environment for both the patients and staff,” says Dr. Bradley Petersen about his experience at the HospitalDesign360 conference.
Building takes time, but the best three days you can spend on your veterinary hospital project happen every year at the HospitalDesign360 conference in conjunction with Fetch dvm360.
Whether you're dreaming about building a veterinary hospital, looking for a loan, building on your site or buying your equipment, one necessary step in your timeline is attending this conference.
Gather ideas, learn from the profession's most noted design experts (like Heather Lewis!) and compare your options for design, construction, equipment, financing and more with our exclusive hospital design exhibit hall.
Register now at fetchdvm360.com/hd.
Dr. Petersen was able to gain AAHA certification, practice Fear Free medicine (with most of his employees being Fear-Free certified) and earn a name as a Cat-Friendly practice in this small space. Still, he wanted something more for his staff and clients and their pets. On his third iteration of the practice, Dr. Petersen took the leap to a freestanding building and says this is his last time to build.
“I wanted a freestanding practice that would show the community we are serious about practicing good medicine,” says Dr. Petersen. He aimed for a facility that offered comfort to employees, clients and pets as well as space to practice high-quality medicine and a calming, Fear Free atmosphere. In 2018, he built a brand new facility, with 9,500 square feet of space, jumping up to four associates and from three to seven exam rooms, with plenty of special features.
These changes did the trick for Dr. Petersen, giving him a practice to be proud of. And the new build earned Petersen Pet Hospital a Merit Award in the 2019 dvm360 Hospital Design Competition. The competition judges praised the practice for the variety of seating options in the reception area, natural colors and lighting throughout, features to lower patient stress and clear traffic flow.
Creating comfort and calm
Creating calm starts the moment clients pull into the parking lot. A large lawn offers space to walk dogs before they ever enter the building. And if a client prefers, he or she can sit at one of two outdoor benches until their appointment time, giving nervous or rowdy dogs room to roam. A large green space around the clinic offers space for dogs to eliminate before they hit reception.
They fit right into the decor of wood and stone and natural colors, all part of the plan to provide a calm environment. Clients get plenty to enjoy with a variety of seating options, including high-top tables that put cat carriers out of dogs' reach, a 130-gallon fish tank to entertain kids (and cats!), a hospitality station with drinks and treats and a retail area.
The primary design touch in the exterior that avoids jarring clients' sensibilities is the stone-and-wood facade that fits in with its Iowa surroundings. Natural colors of wood and stone mimic the lodge style of the chiropractic office next door. The wood trusses in the lobby were a must-have for Dr. Petersen and can be seen from outside. The use of soothing colors and natural materials sets the tone for the hospital visit.
The spacious lobby, trusses and all, welcomes pets and their owners, with a variety of seating options to keep pets separated and give clients the choice whether to interact or have space to themselves. High-top tables and barstools offer a spot for cat owners to sit and put the cat carrier on the table, out of reach of dogs, reducing cats' stress.
“The lobby is my favorite spot in the hospital,” says Dr. Petersen. “It feels welcoming and airy, and the 130-gallon fish tank, TV and hospitality station give clients something to do while waiting.” The fish tank also serves to entertain and distract anxious cats.
Exam rooms: These are 100 to 150 square feet in size and decorated in natural, calming colors. The exam tables are a variety of fold-down, fold-up or stationary tables, all with slip-proof pads on them. The rooms have dual entry, from the staff and client sides, and the doors all have transom windows.
The calming features don't stop at the lobby. Exam rooms have Stat-Mats, 1-inch-thick foam pads on exam tables to prevent slipping.
“Cats and dogs seem much more comfortable on the mat than on stainless steel or laminate,” he says. Pet-friendly music is piped into the exam rooms and wards via a streaming service developed just for pets. A window in the cat-ward door gives staff members a way to peek in on the cats without disturbing them, and dimmable lights help set a calming tone.
Creature comforts, human edition
While Dr. Petersen did spend a lot of energy designing a practice that appeals to clients and patients, he says he didn't forget about his staff members.
“Offering a nice, spacious work environment for my staff ties right back to our biggest goal of providing great medicine to our clients and patients,” says Dr. Petersen. “A better work environment will help them do their jobs and feel good about what they're doing.”
In his previous facilities, the break room consisted of a card table set up next to the washer and dryer. Now, team members enjoy a large room with a wall of windows, a full kitchen, tables and seating on wheels to rearrange the space as needed. The associates' office is mostly windows, giving them a view to treatment to keep an eye on things while finding a bit of quiet.
Speaking of quiet, he also made sure to include a dedicated dental suite, something he didn't have before: “It can get really loud, so it's nice to have a dedicated room that they can close the door, keeping noise to a minimum, and work more efficiently.”
Sarah A. Moser is a freelance writer in Lenexa, Kan.
