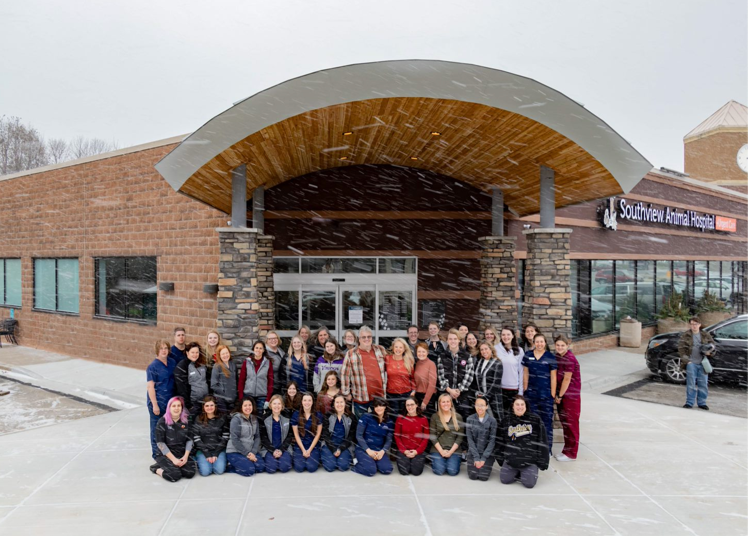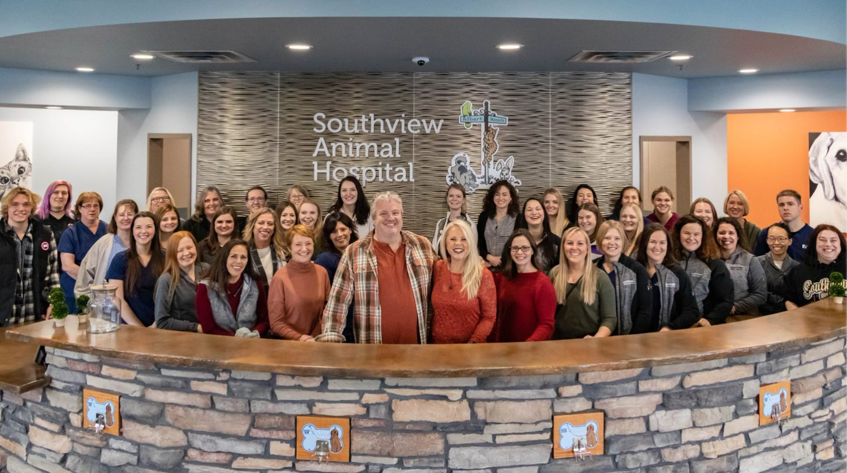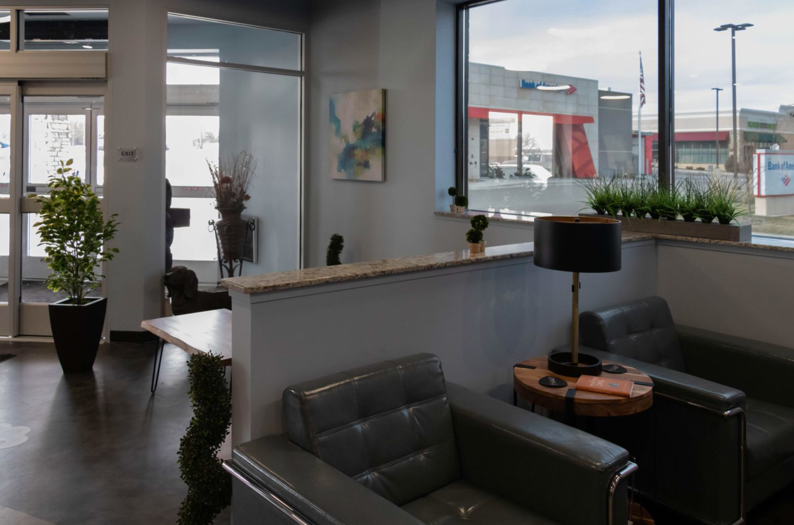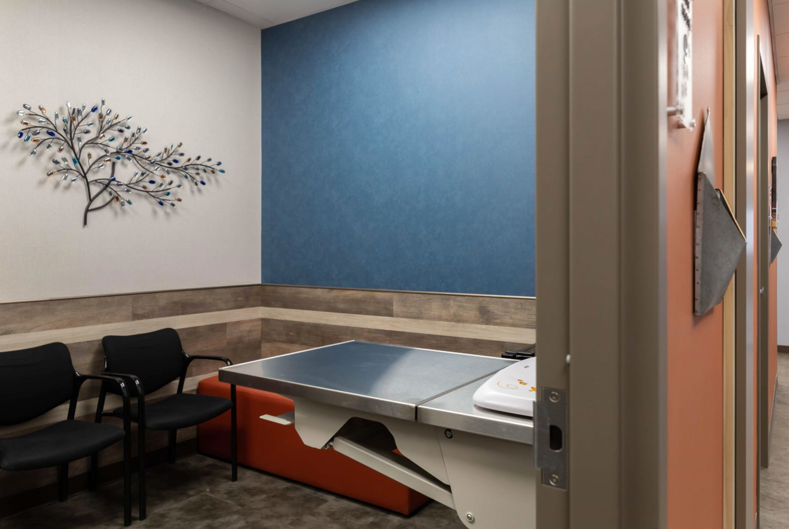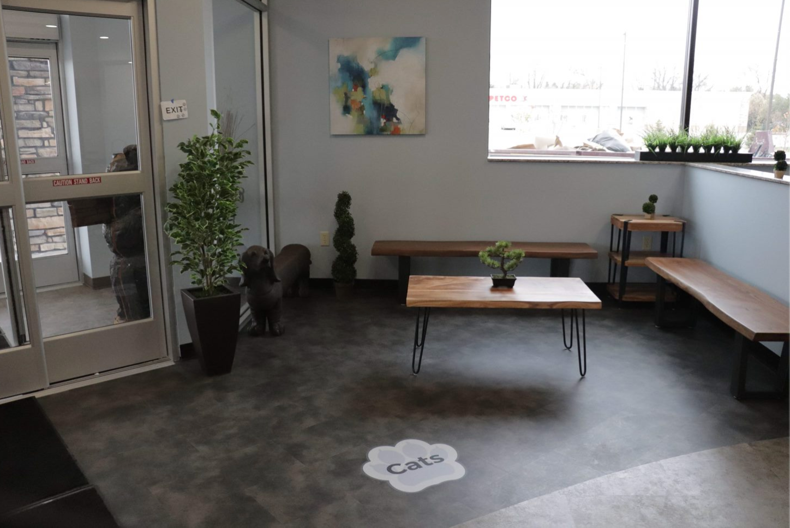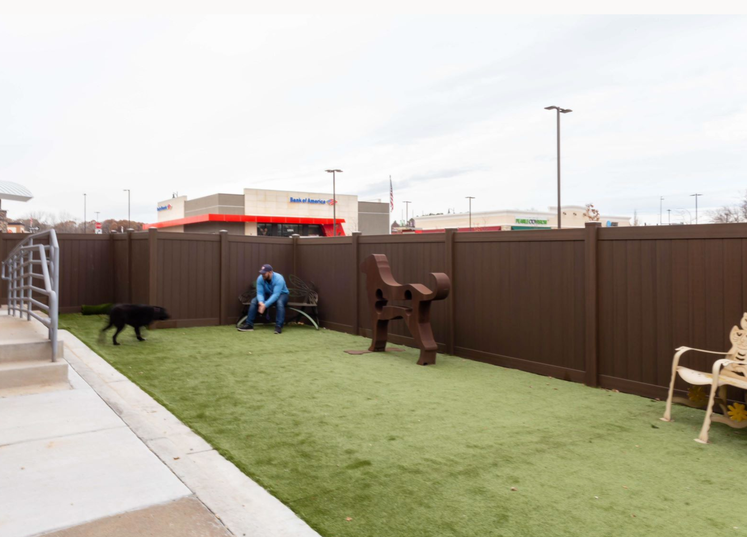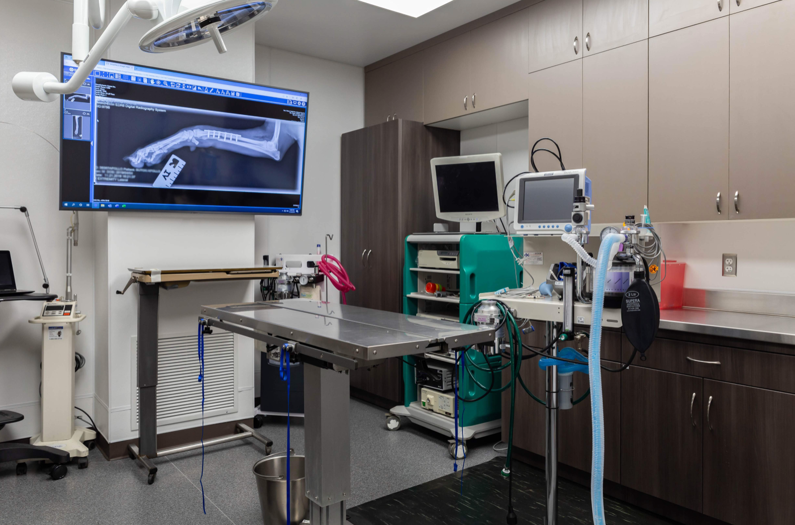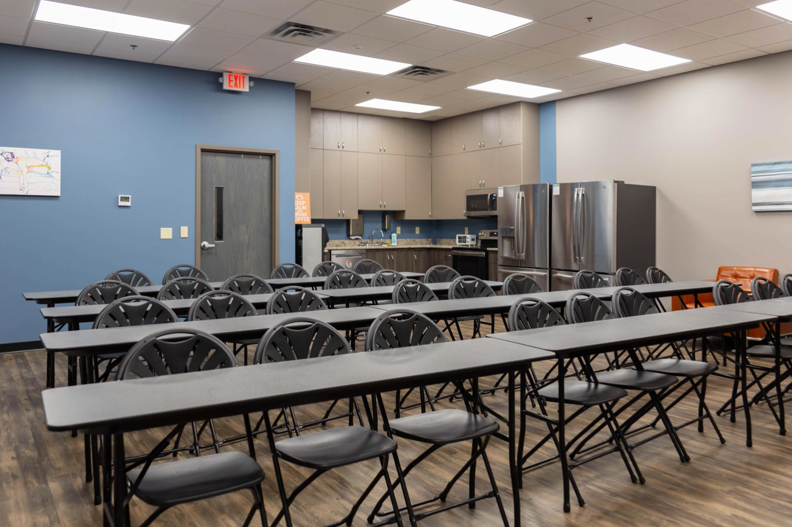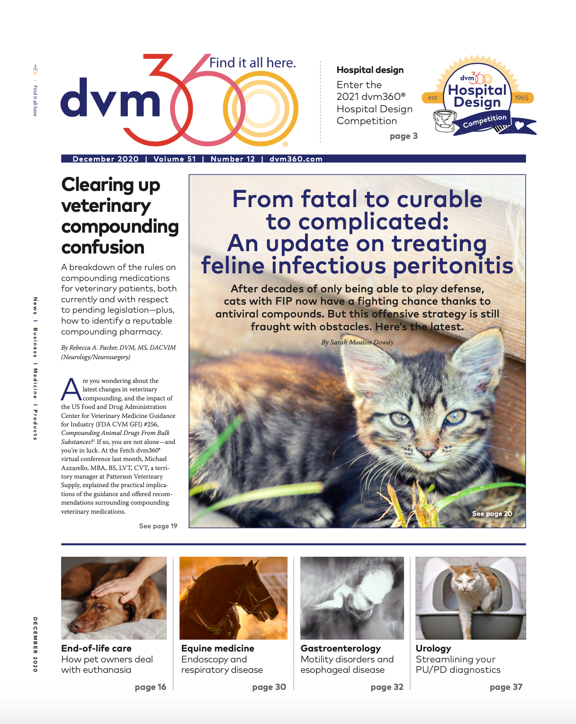In 2001, Mike Foster, DVM, and his wife and practice manager, Sherry, bought Southview Animal Hospital in West St. Paul, Minnesota. The practice was started in 1971, and the Fosters became the third owners of the growing business.
By the numbers: Southview Animal Hospital, PA
- Owners: Michael Foster, DVM, and Sherry Foster
- Number of doctors: 10 full-time, 1 part-time
- Exam rooms: 13
- Total cost: $1,825,564
- Cost per square foot: $137.32
- Square footage: 13,294
- Structure type: New, leasehold
- Architect: Robert Vanney, Vanney & Associates
“We bought the practice from Dr. John Newman and his wife, Esther, who gave us a wonderful opportunity to own this place,” says Sherry Foster. “Dr. Newman’s philosophy of creating career opportunities for others has been a driving force for us. We strive to pay it forward to our staff and doctors, because we are so grateful for the opportunities he gave us as new practice owners.”
The Fosters started with 2.5 full-time doctors and 20 staff members working in an old building with a house on the same property. They lived in the house for a few years, then moved out and converted that space into a business office, break room, and rehab facility, essentially operating out of 2 buildings.
Needless to say, the arrangement wasn’t ideal. The practice continued to grow, but the Fosters needed to expand both their hours and their practice footprint to be available for their clients.
The result is an eye-catching and spacious 13-exam-room practice that allows the doctors and staff to give clients their best. A beautiful facility is great, but the Fosters especially love the fact that the new space gives them a chance to pay the opportunities forward to even more doctors and staff members, just as the Newmans did for them. The 2020 dvm360 Hospital Design Competition judges approved, giving Southview Animal Hospital a Merit Award for excellence in design.
From buffet to fine dining, so to speak
After scouting new locations for a while, the Fosters got a real estate investor involved who helped them find the perfect spot—once they got past the fact that it once housed an Old Country Buffet restaurant. The first order of business for the Fosters was to make it look like anything but an Old Country Buffet.
“Our architect guided us, creating an entrance that is completely different from the previous one,” says Sherry Foster. “We feel like we created a warm and welcoming entrance, and clients who’ve eaten at Old Country Buffet say they can’t believe what the building used to be, that it looks nothing like it—thank goodness!”
The use of differing materials, colors, and shapes helped set the building apart from what it used to be. The exterior materials were also mirrored inside for consistency. The Fosters say this gives clients outside the practice a view of what to expect inside. “The design is a reflection of our medical practice,” Sherry Foster says.
Starting from scratch with more than 13,000 available square feet allowed the Fosters to create their dream hospital, making it look and, even more importantly, function the way they needed it to. The spacious lobby, hallways, and multiple exam rooms have been a boon for Southview, especially during the coronavirus disease 2019 pandemic.
“We wanted lots of space, so clients weren’t crowded, but our philosophy is to not have clients in the waiting area too long,” says Sherry Foster. “We didn’t need the Taj Mahal, as we get clients into exam rooms quickly, but the space is warm and comfortable anyway.”
Looking back, Sherry Foster believes someone was looking out for them. “There’s no way we could have functioned during the pandemic if we were still working in the old space,” she says.
Since opening the doors at the new facility, they are seeing about 400 more clients per month than they had before. They have also added about 10 full-time doctors and more than 50 additional support staff members, carrying on the idea of paying it forward with job opportunities for others.
Easing the process
The Fosters are thrilled with their new hospital, in large part because of the research they did ahead of time and the professionals they hired to make it happen. Knowing they wanted a practice around 13,000 square feet, they toured others in the area around that size, gathering ideas about what works and what doesn't.
Another must is hiring an architect and builder who work well together, Sherry Foster says. And don’t forget about attending hospital design conferences that allow for networking, education, and inspired ideas.
“We took our original design plans to a conference and had another architect take a peek at them,” she says. “It seems simple, but he was able to suggest that we get rid of a certain hallway he said we didn’t need because it wouldn’t generate income, and removing it would allow us to expand our access point to other areas and increase the size of some spaces. That one suggestion made attending the conference worthwhile.”
Sarah A. Moser is a freelance writer in Lenexa, Kansas.
Exterior
Reception
Lobby
Exam
Cat waiting area
Outdoor area
Surgery
Staff break room and training room
