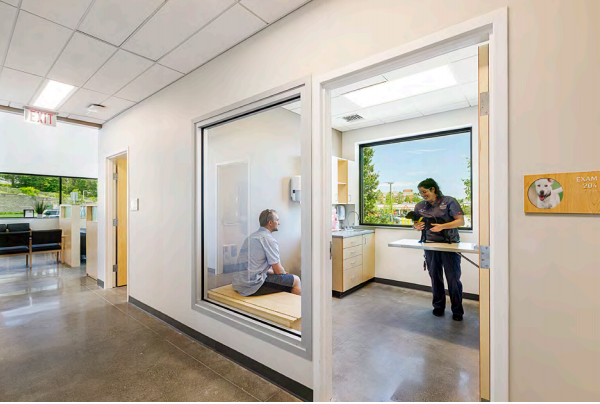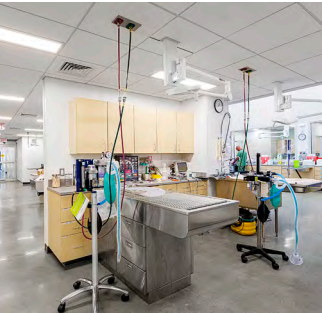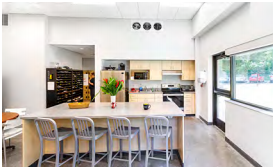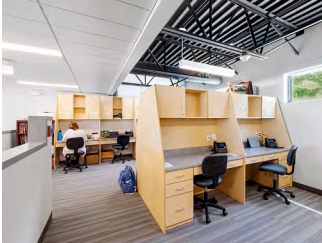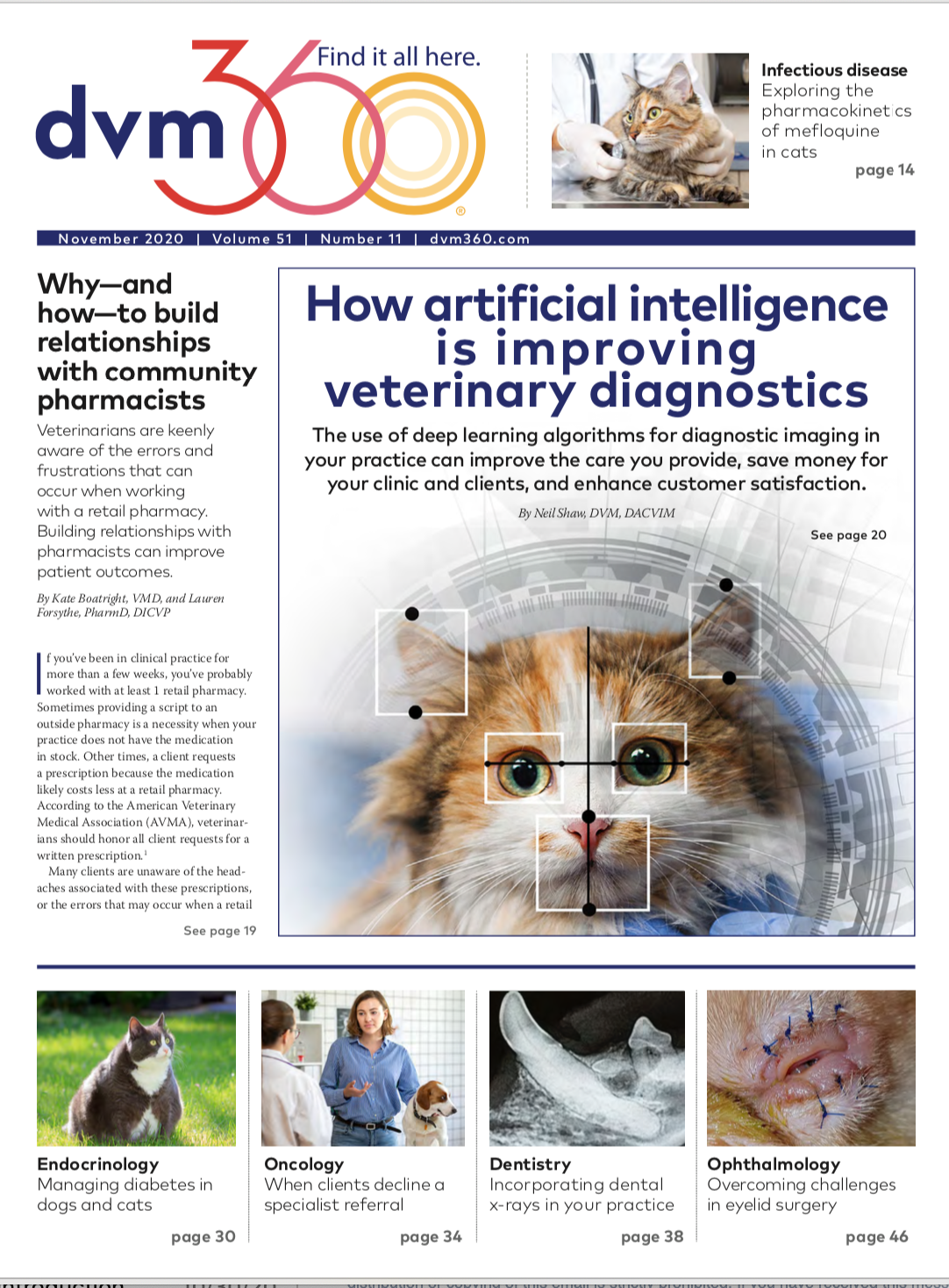Every hospital tells a story. No, not the ones about your clients, pets, and coworkers that you share over dinner. We’re talking about the story that the look and feel of your physical practice tells about the quality of medicine you provide, your atmosphere, your personality, and your attention to detail.
Bulger Veterinary Hospital in Lawrence, Massachusetts, tells a tale of high-tech, high quality medicine, as read in the modern lines and features of the brand-new facility.
When the dvm360® Hospital Design Competition judges read Bulger Veterinary Hospital’s riveting story, they agreed it was a “bestseller” and awarded the hospital a Merit Award.
Prologue: The backstory
Bulger Veterinary Hospital’s history dates back to the 1930s when Ed Bulger, DVM, started the practice in his farmhouse. He lived on 1 side of the house, walked through the garage, and began his day on the other side in the veterinary practice. At that time, he was a doctor serving his local community from his home.
In 1978, John Prentice, DVM, bought the hospital and expanded and remodeled the space. A few years ago, he sold the practice to Ethos Veterinary Health—an organization that owns more than 25 hospitals across the United States and is run by John Prentice’s son and CEO Ames Prentice.
“The practice had outgrown the space in every way,” says Ames Prentice. “Parking, exam rooms, everything. It was time for a new building.”
Unfortunately, the lot the original building sat on was not large enough to support a new building, so Ames Prentice and company found a new spot a couple of miles away in an old movie theater.
“We stayed close enough to not alienate current clients,” he says. “We did a zip code analysis of clients we’d seen over the last year, found the geographic center, and then we knew the radius we were comfortable moving to.”
The farmhouse was sold to a bank, which tore it down and built a new building. Prentice says seeing the farmhouse practice go was a bit emotional for him—it had served the community for a long time. Prentice explains that he had to let it go to make room for a new and improved Bulger Veterinary Hospital.
By the numbers: Bulgar Veterinary Hospital
- Owner: Ethos Veterinary Health
- Number of doctors: 28 full-time, 72 part-time
- Exam rooms: 21
- Total cost: $6,500,000
- Cost per square foot: $382
- Square footage: 17,500
- Structure type: New, leasehold
- Architect: Capone Architecture LLC
Storytelling features
The next chapter in the Bulger Veterinary Hospital narrative jumps into the future while honoring the past. “We wanted the new hospital to feel modern, telling a story about high-quality, up-to-date medicine,” says Prentice. “But we live in a city that has a lot of textile mills and old brick buildings, so we wanted to complement or match the historic buildings that the city of Lawrence is known for.”
They chose to use brick combined with glass and metal to give the building a more modern face, and added sharp angles and lines to the exterior for a unique look.
Additionally, they expanded to include 21 exam rooms, a spacious reception area with the ability to create private communication spaces, 5 large surgery suites, and a mezzanine level for doctors’ offices. The 17,500-square-foot practice is a 24-hour emergency/critical care, specialty, and primary care veterinary hospital, and the new features have helped to enhance the level of care offered at the hospital.
“Creating spaces where our team can communicate effectively with clients is key,” says Prentice.
To that end, they designed the lobby to have moveable seating with partitions, allowing for more private discussions with clients. Additionally, separate doctors’ offices and team workstations facilitate better conversations among staff members.
“These quiet, private spaces are serving us well, especially during this time of COVID-19 and distancing ourselves,” says Prentice. Bulger Veterinary Hospital’s story is still ongoing. Prentice thinks it will be a long time before it is complete.
“Coming from a hospital that started as a house/hospital combination that was then modified and added to over 70 years, we wanted to design our new facility to meet the growing demands of the practice’s clients for the next 70 years,” Prentice concludes.
Sarah A. Moser is a freelance writer in Lenexa, Kansas.
